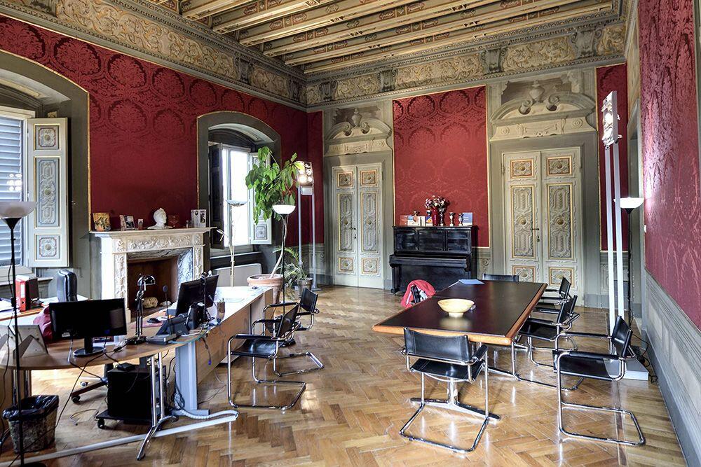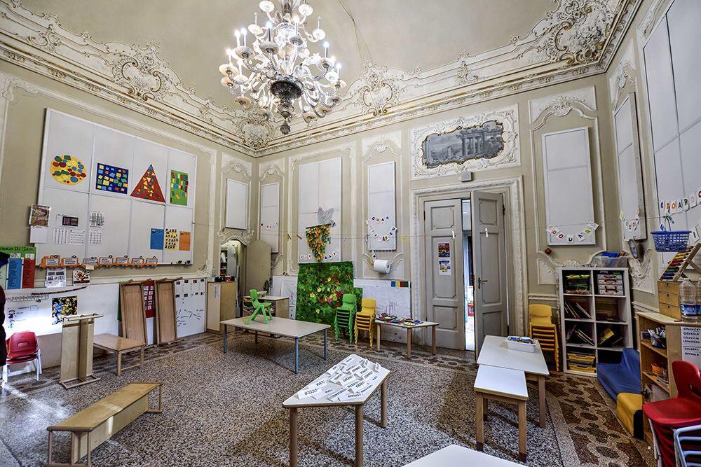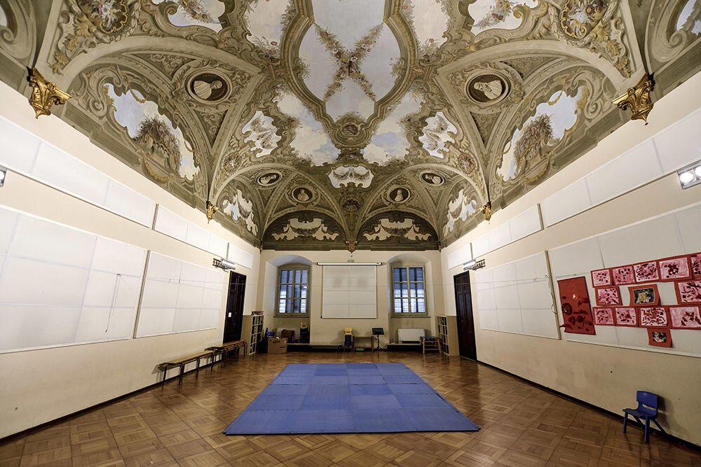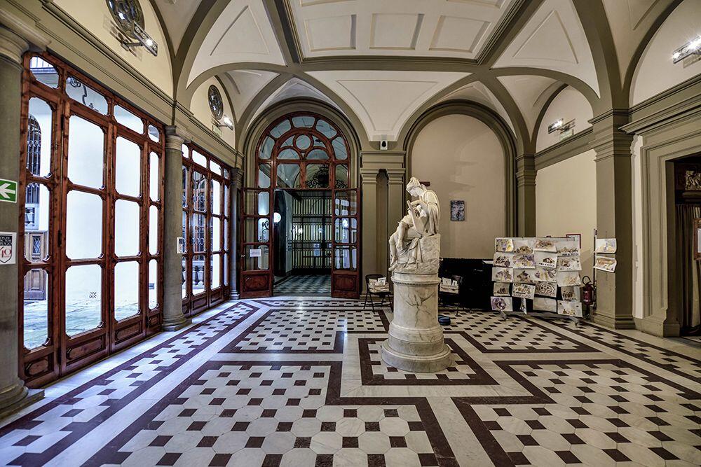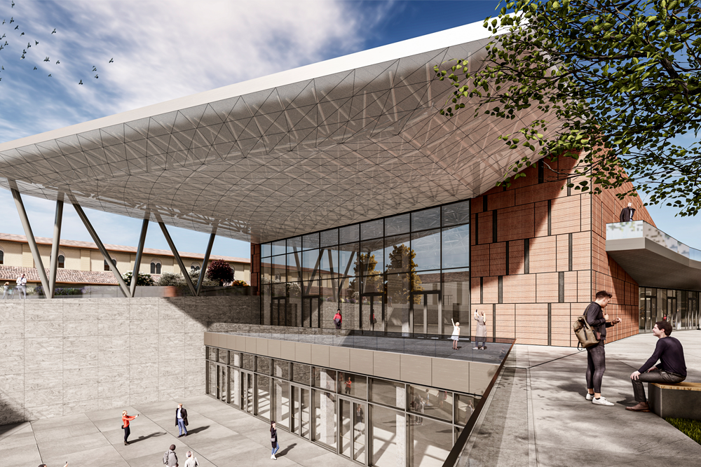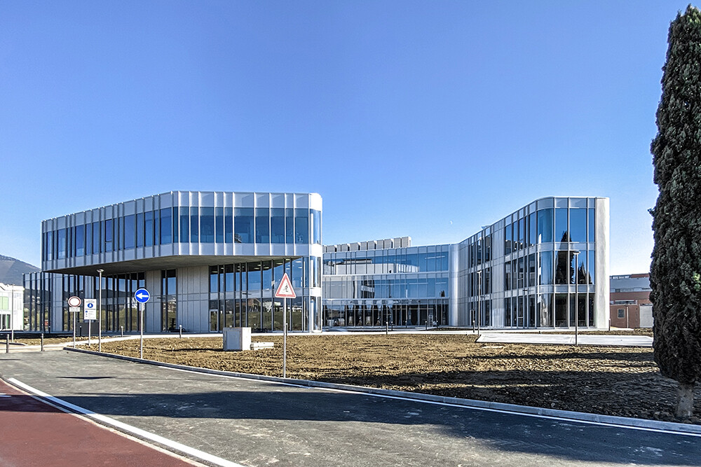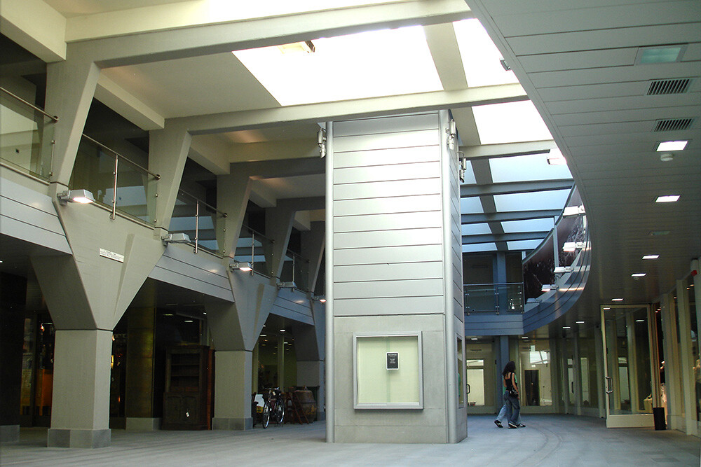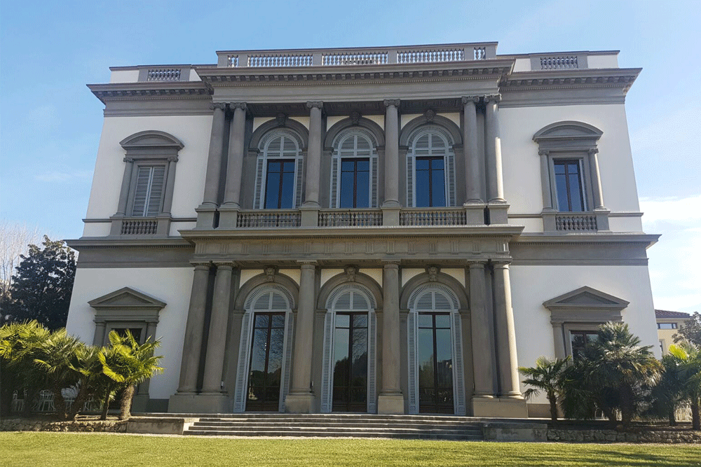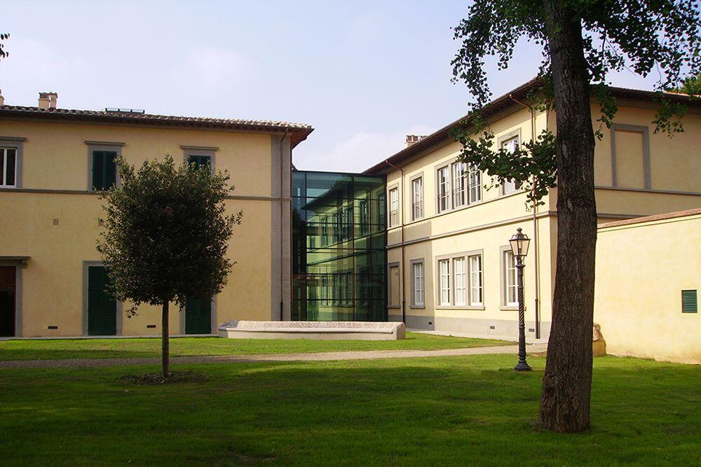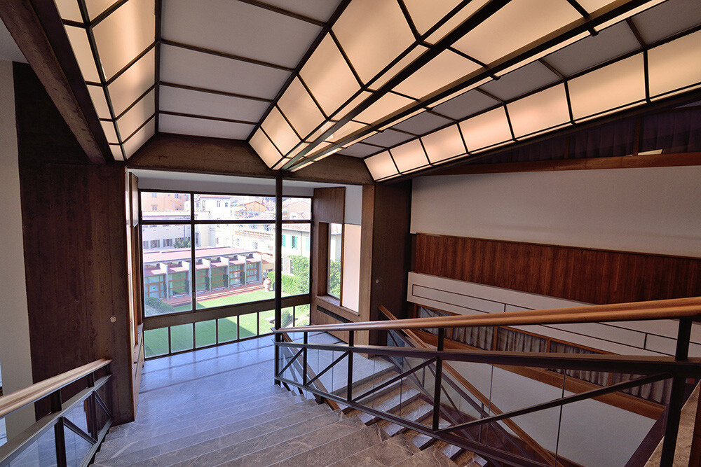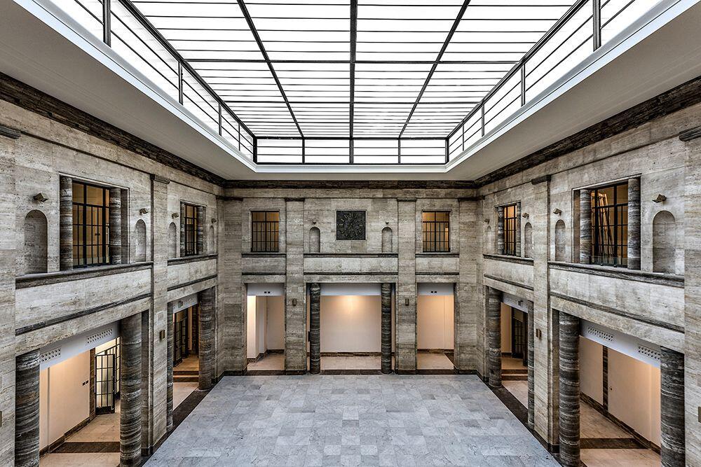Palazzo Venturi Ginori
FLORENCE | ITALY
Preliminary and detailed design, construction supervision and H&S services for the conservation work.
The transformation of the Renaissance complex, Palazzo Venturi-Ginori, into the Lycée International Victor Hugo, a school which hosts students from preschool to high school, called for the reorganisation of the interior spaces, while respecting the historical and artistic aspects of the building.
According to the specific characteristics of the different stages of education, the spaces were adapted to accommodate the teaching activities, laboratories and specialized courses, office space and service areas.
Following the current safety and fire prevention regulations, the access between the floors has been modified and improved, with the addition of two new staircases and a lift, making all spaces accessible to the disabled. The acoustics, the lighting and the electrical distribution have all been improved to meet the requirements of the educational environments.
From – To
2010 – 2011
Client
Generali Properties, Assicurazioni Generali Group
Surface Area
4,800 sqm

