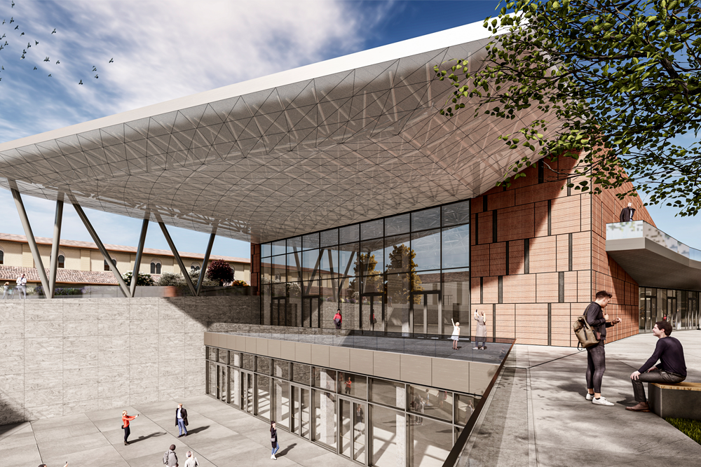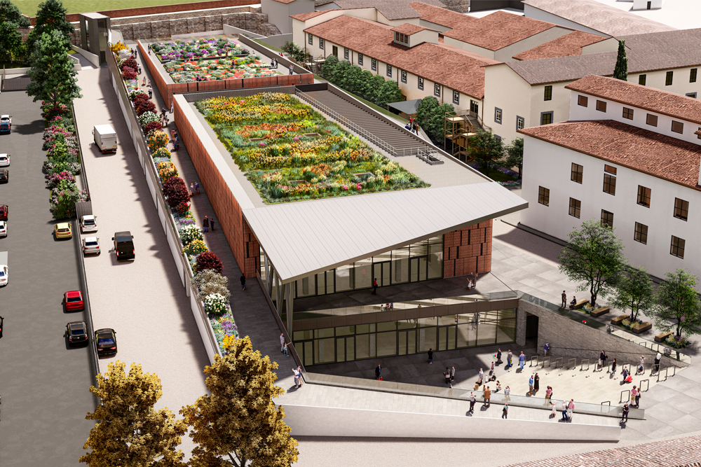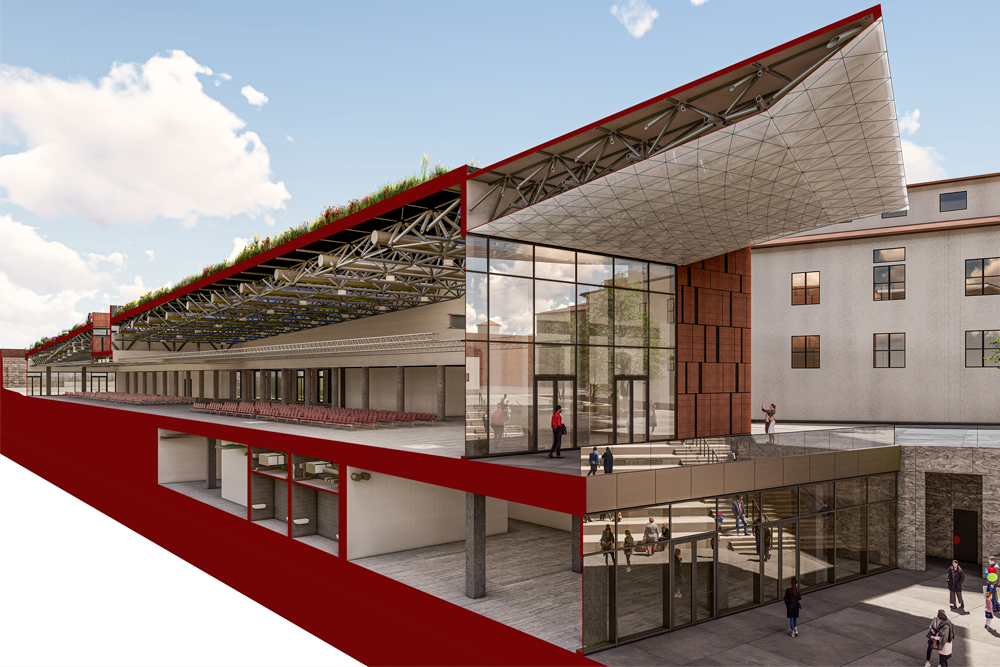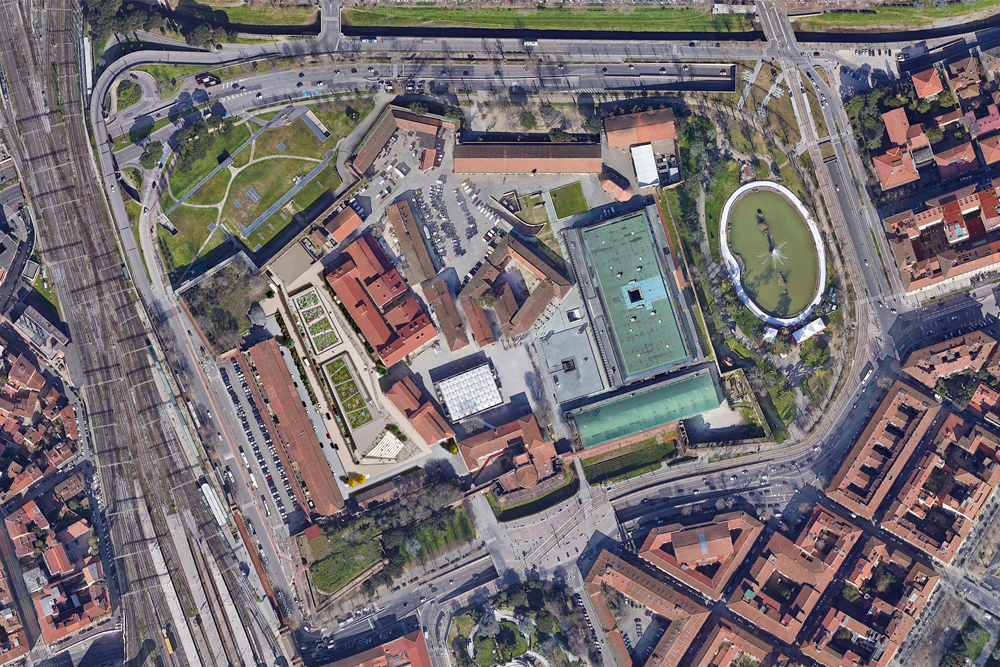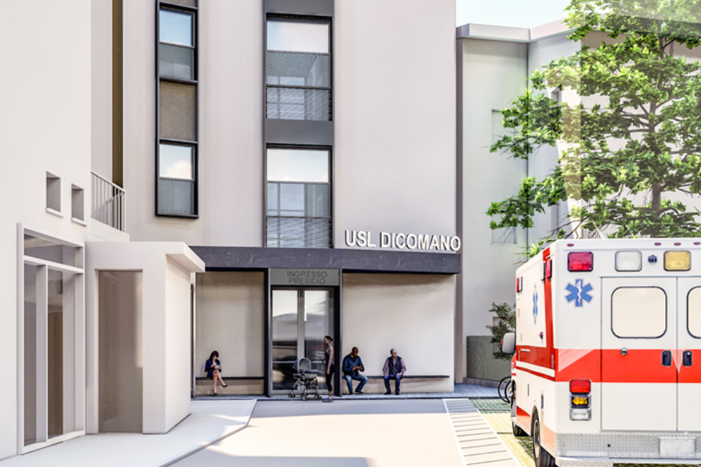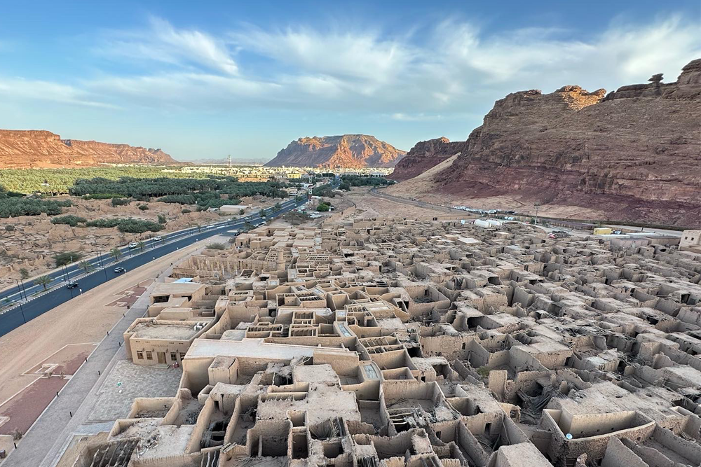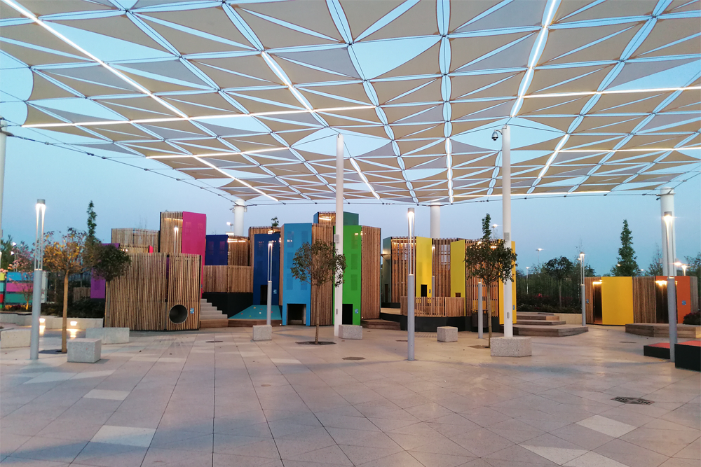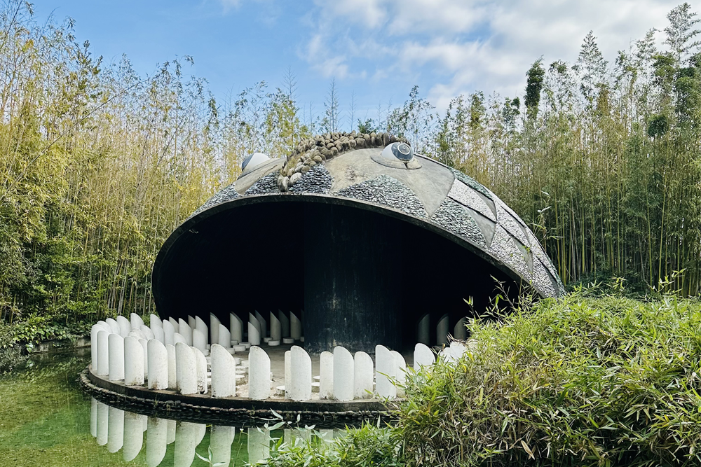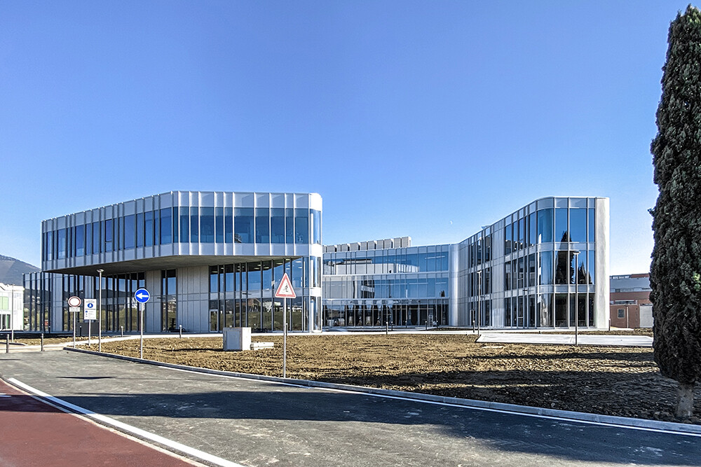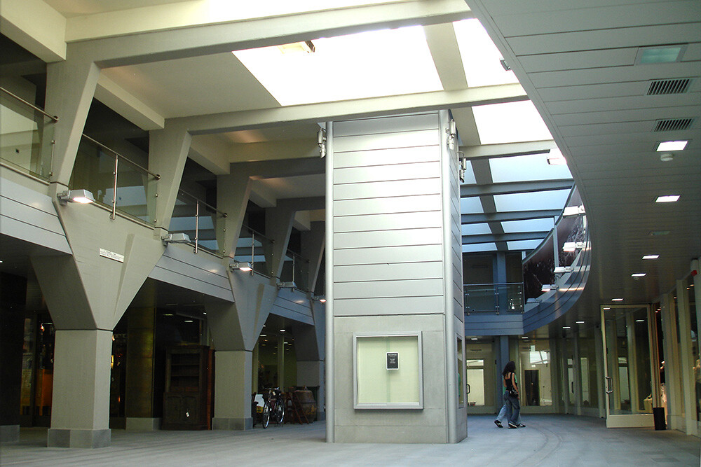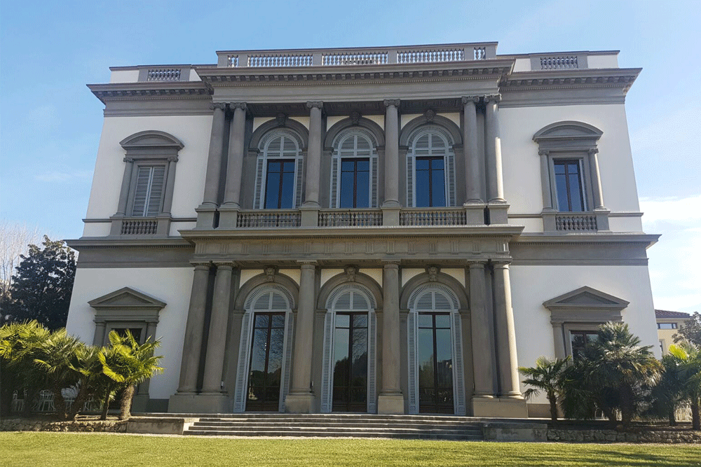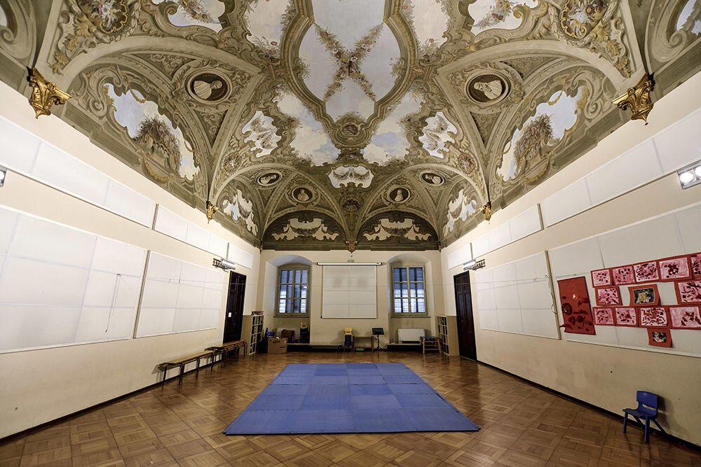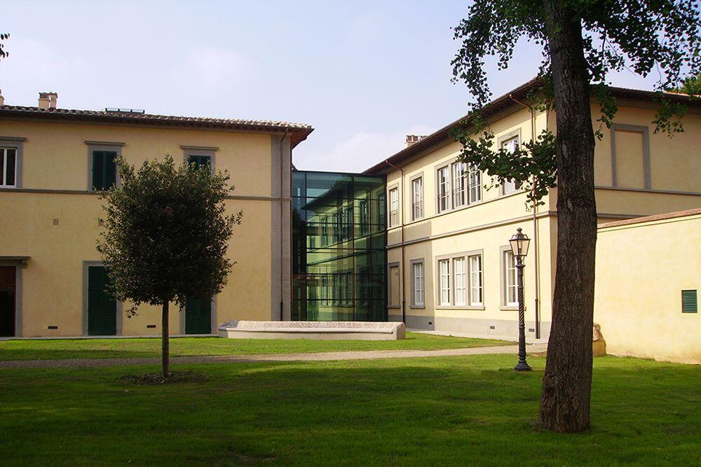New Bellavista Pavilion
FLORENCE | ITALY
Coordination, detailed, technical architectural design and safety coordination during the design phase using BIM methodology.
The project envisages the construction, after the demolition of two existing buildings, of the new Bellavista pavilion located inside the Medicean fortress known as ‘Da Basso’, the seat of the Florence trade fair and congress centre.
The new pavillion is part of a larger recovery project involving the entire trade fair centre, and represents a key element in the promotion and enhancement of the entire area and the surrounding buildings of historical and architectural interest. The objective is to build a multifunctional exhibition and congress
pavilion, advanced from the architectural and technological point of view, with a maximum surface area of 8,700 square metres distributed between the ground floor and the basement.
A ‘green’ pathway will start from an amphitheatre-shaped square and lead the visitor towards the wall walkway and the Bastion system, creating a formal connection with the ‘Fortress Park’ currently under construction.
Execution period
2020 – ongoing
Client
Florence Municipality
Floor Area
8,700 sqm

