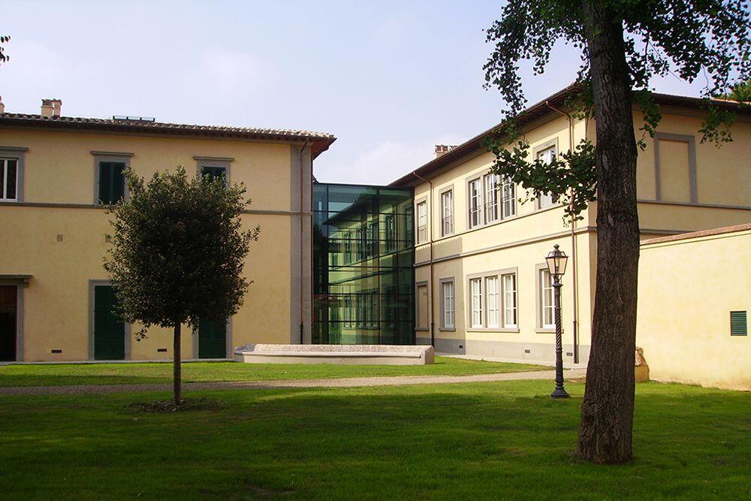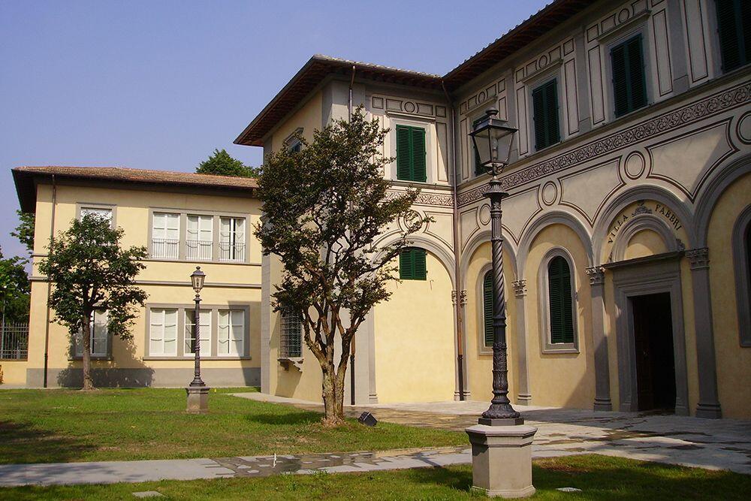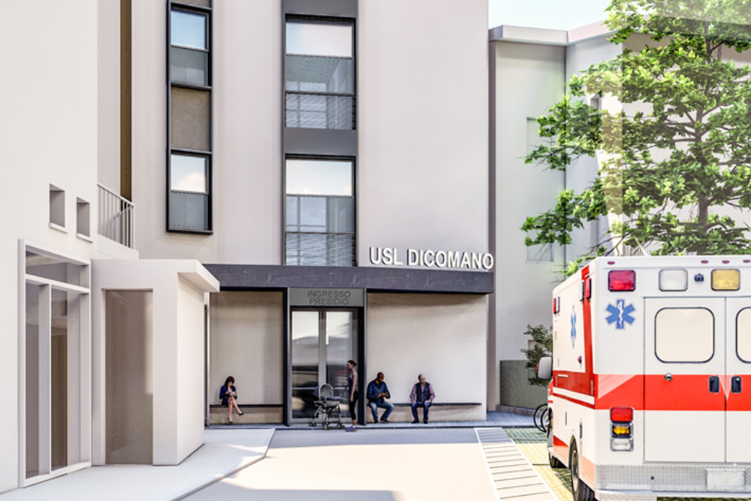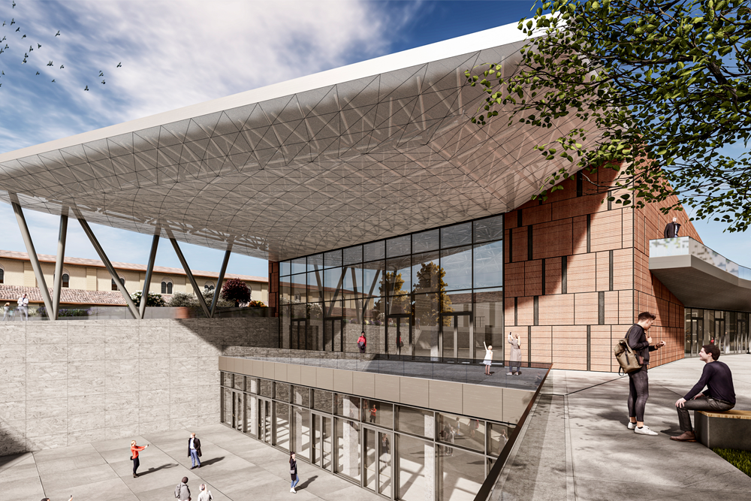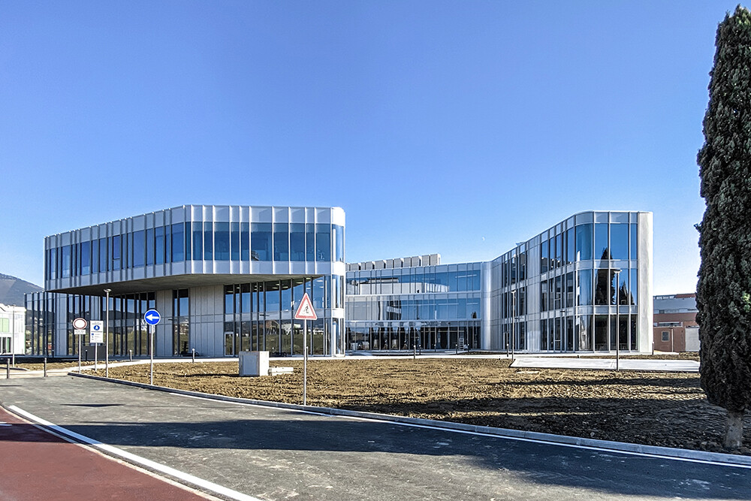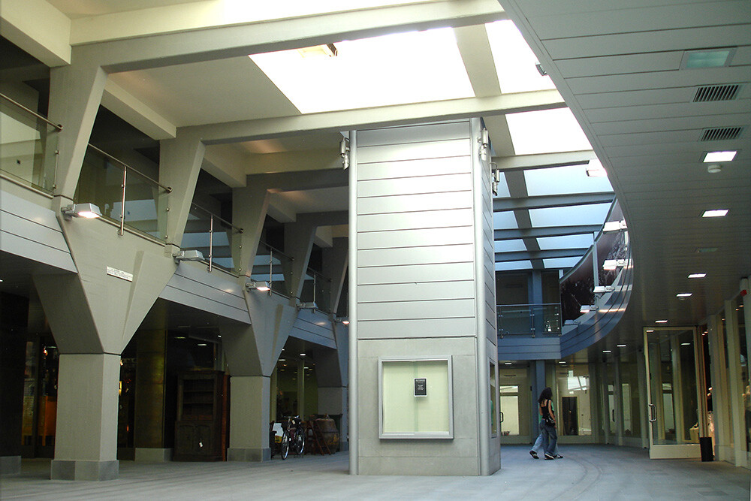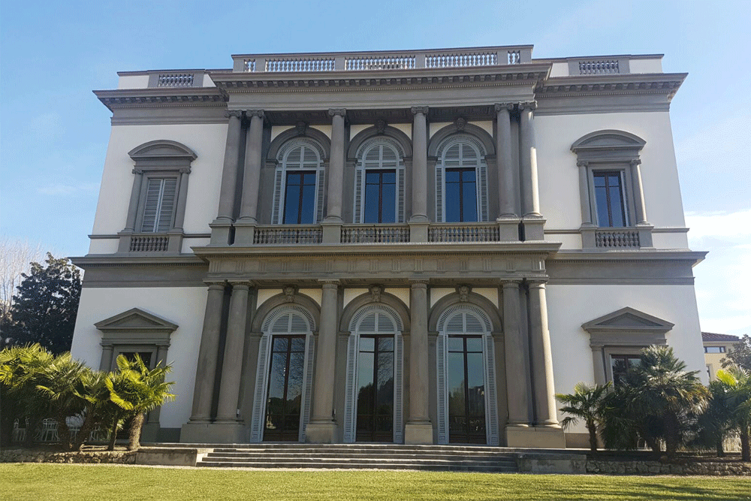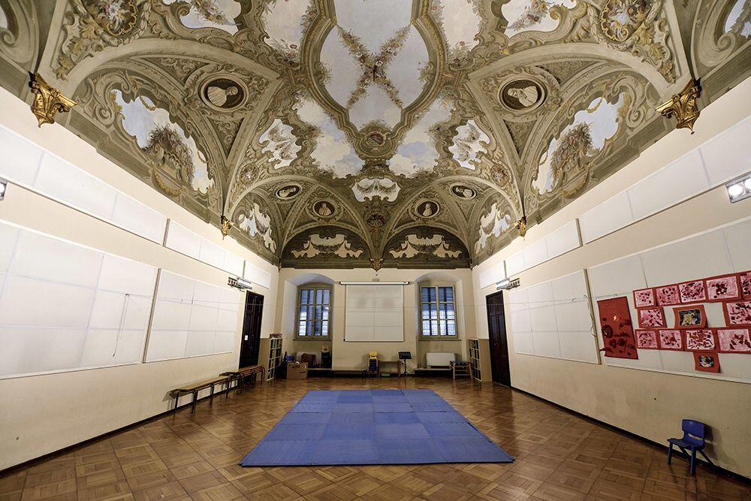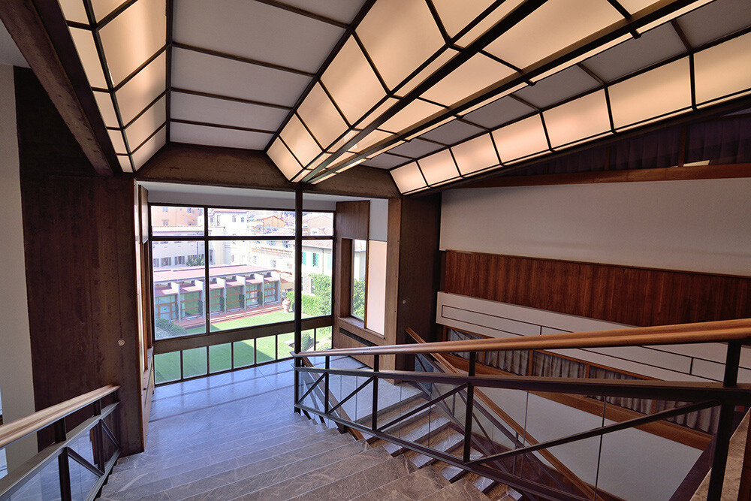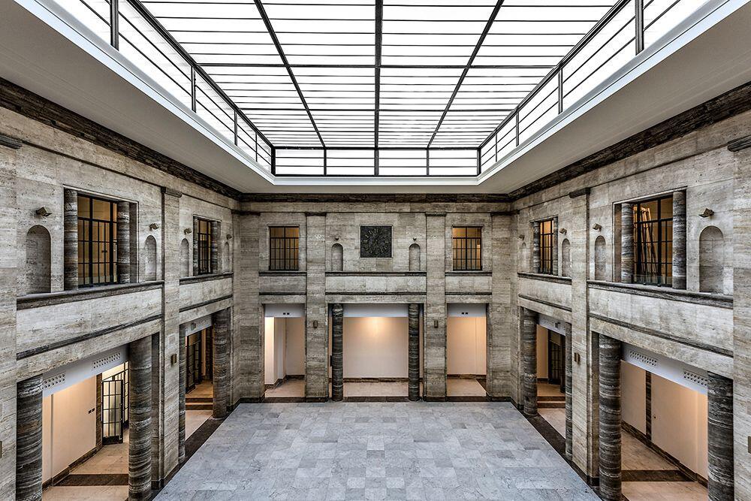Villa Fabbri
Florence | ITALY
Concept and final design, work supervision.
In collaboration with: Eng. Sodi (structure and site safety), Protecno (installations)
The renovation of the Villa Fabbri building and its transformation into the executive offices of the Local Healthcare Authority (ASL) is part of the redevelopment process of the area of the former San Salvi asylum by the ASL of Florence.
The building consists of a historical buildings, one from the end of the 19th century, by architect G. Roster, and the other of the early 20th century, with a connecting body in between. The intervention saw the replacement of the latter with a transparent glass structure, which creates a visual break between the two buildings, upgrading the unity of their respective façades, while at the same time allowing a visual connection between the green areas on the front and back. In addition to the restoration of the artistic elements still present, the functional adaptation of the spaces and the construction of electrical, mechanical and fire prevention systems in compliance with standards were carried out.
Execution period
2006 – 2010
Client
A.S.L. Local Healthcare Authority, Florence
Surface
2.300 sqm

