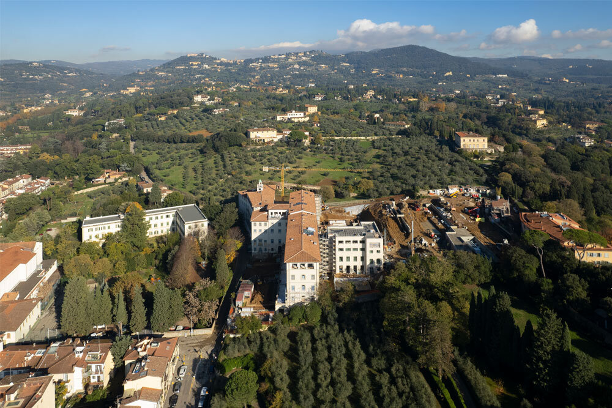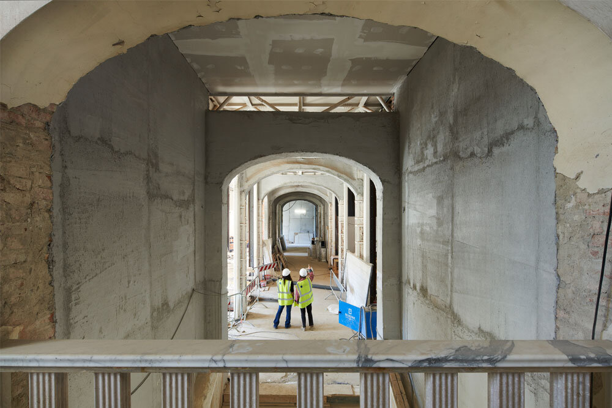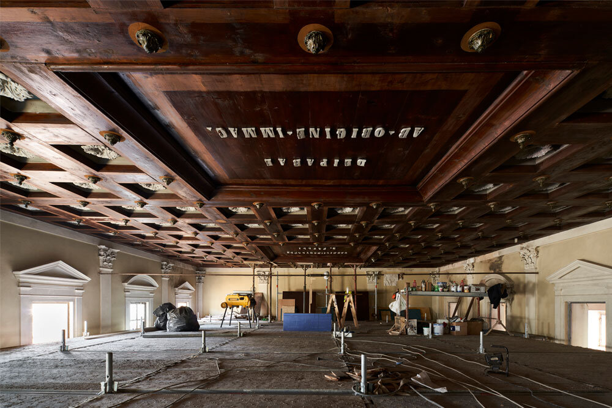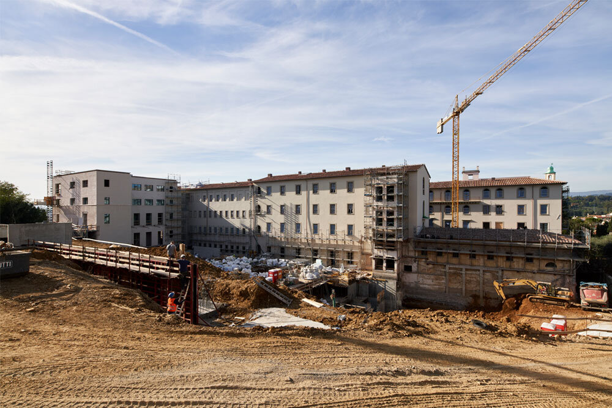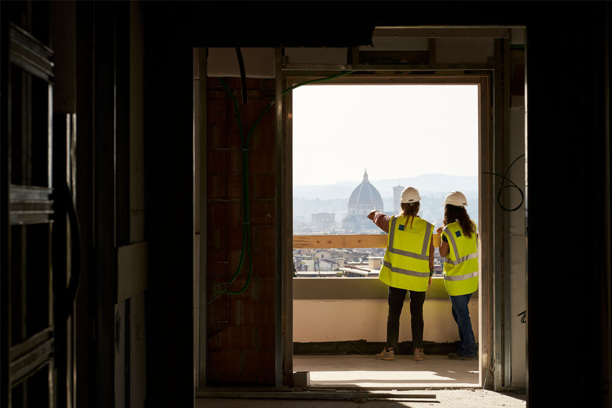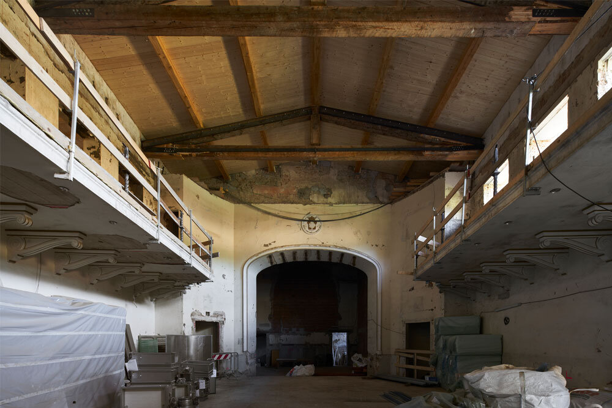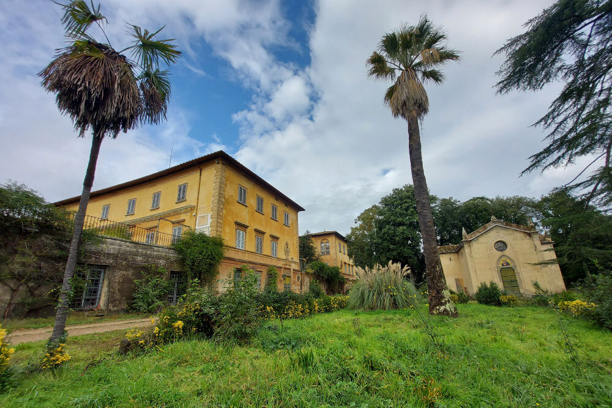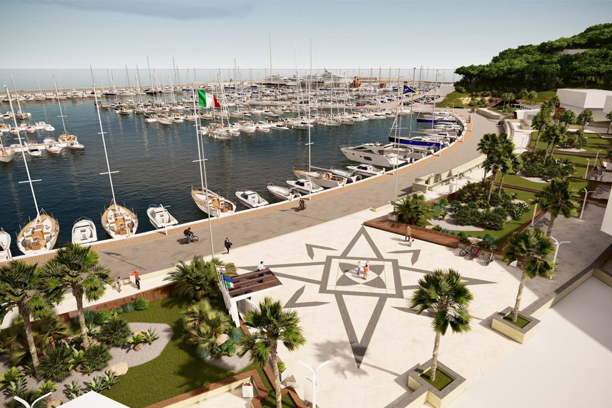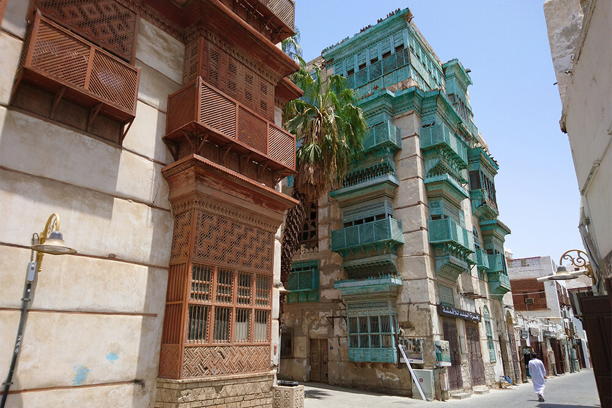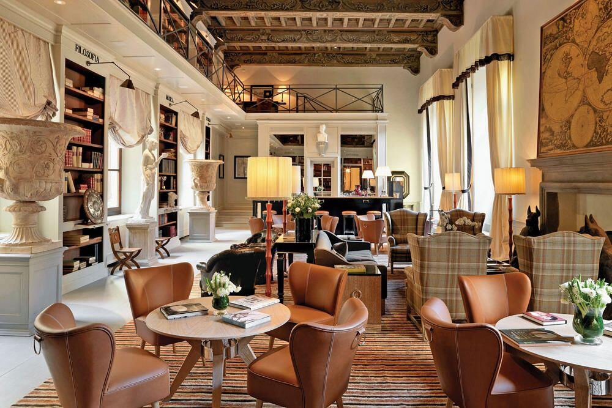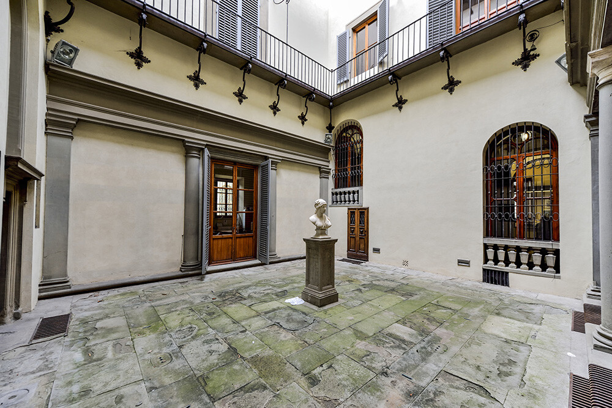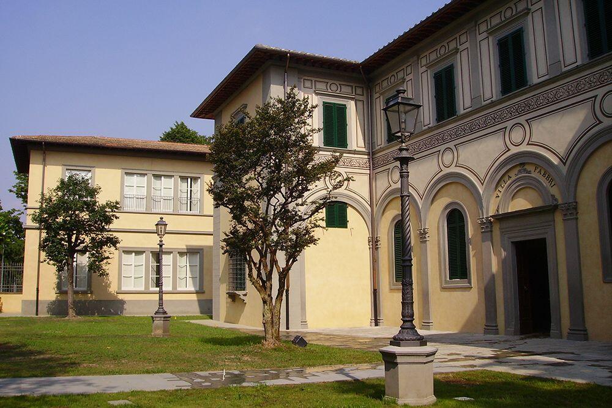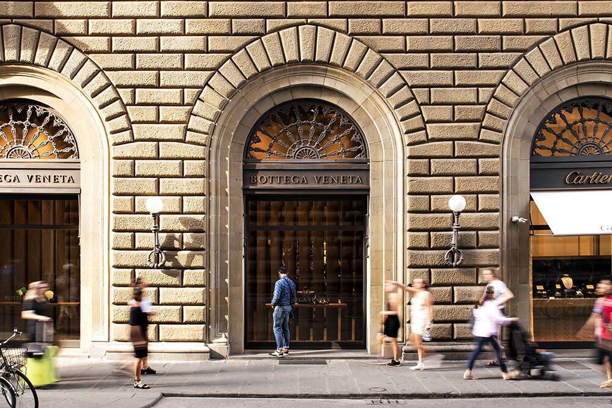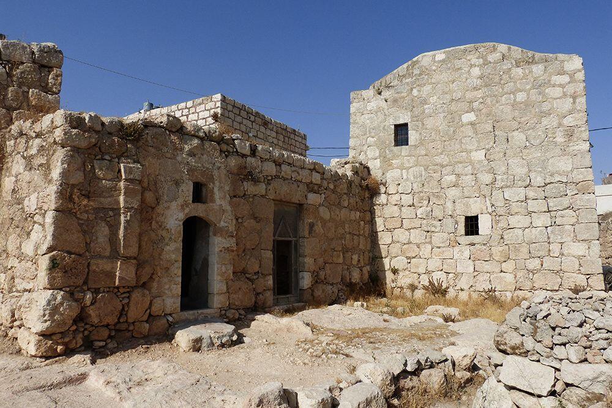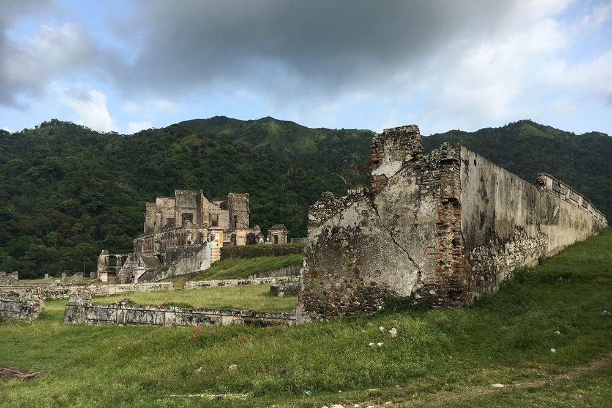“Alla Querce” Hotel
FLORENCE| ITALY
Structural design, installations, acoustics, fire safety documentation (concept and final design). Administrative procedures, preparation of tender documents, work supervision, safety coordination during the execution phase.
The former Barnabite boarding school ‘Alla Querce’ is located in the hills north of Florence, on the slopes of Fiesole. Built in the 15th century and later enlarged by the Barnabites, it has been declared a “Building and Park of Historical and Artistic Interest”.
The restoration envisages the functional conversion into a luxury hotel with 80 rooms/suites and various common areas including a church, a theatre, a spa, an exhibition space, event rooms and restaurants. The project also includes the creation of new technical and service volumes underground and the restoration of two historic gardens where a swimming pool, event area, decorative vegetable garden and car park will be located.
The hotel will be managed by Auberge Resorts Collection, a hotel group known for its extensive catalogue of exceptional residences.
In collaboration with Esteva | Esteva (architecture), Archflorence (interior design), Franchesca Watson (gardens).
Execution period
2017-ongoing
Client
Leeu Italy s.r.l.
Surface
15.000 sqm (hotel)
7.000 sqm (park)

