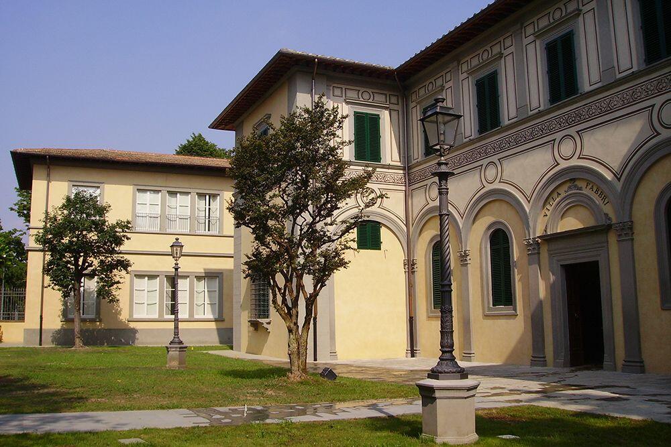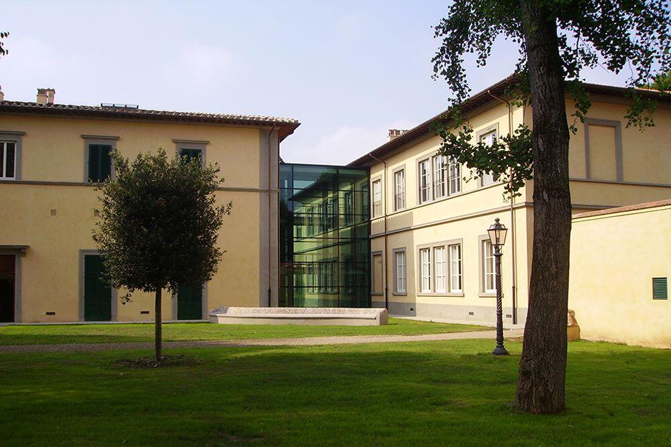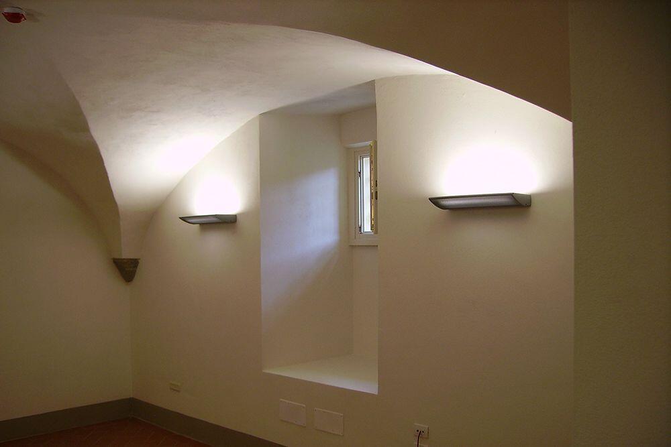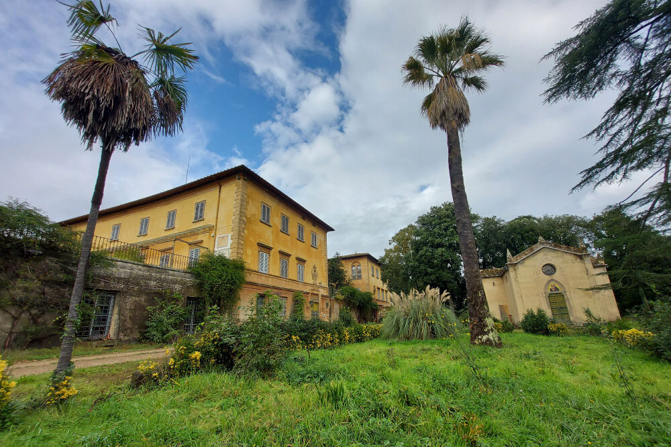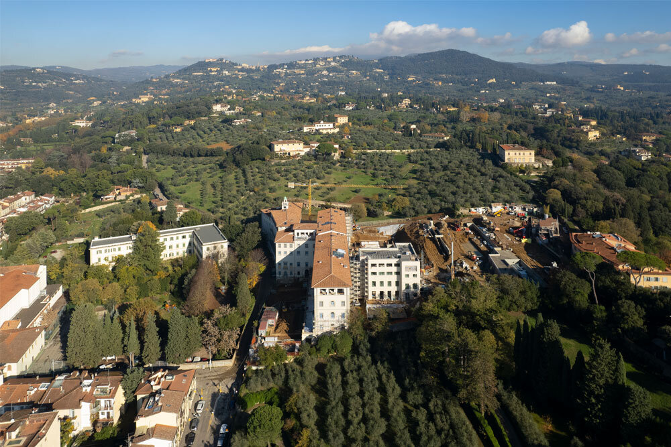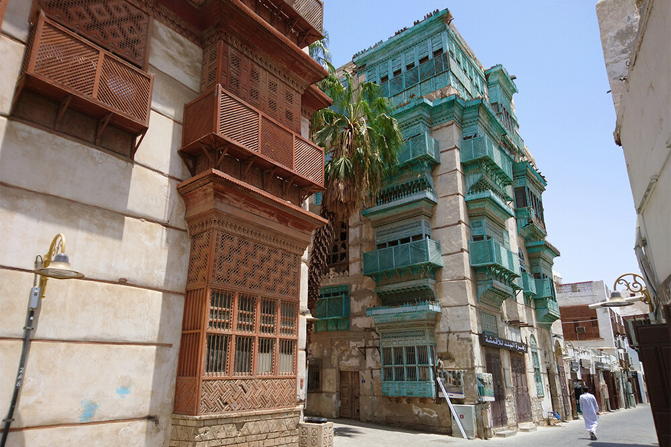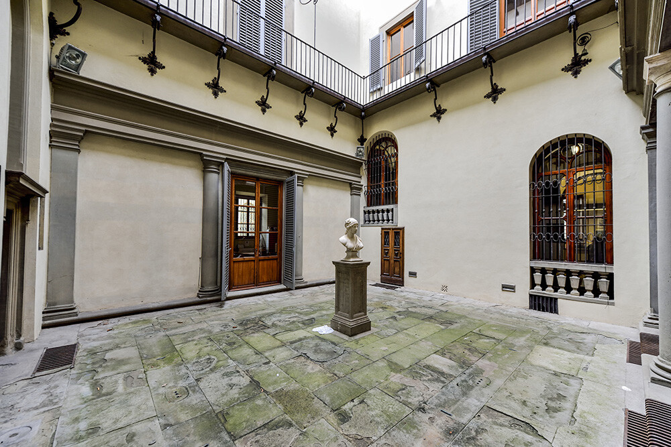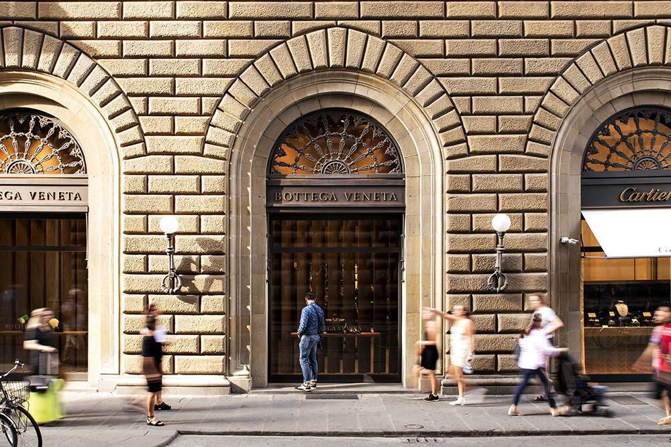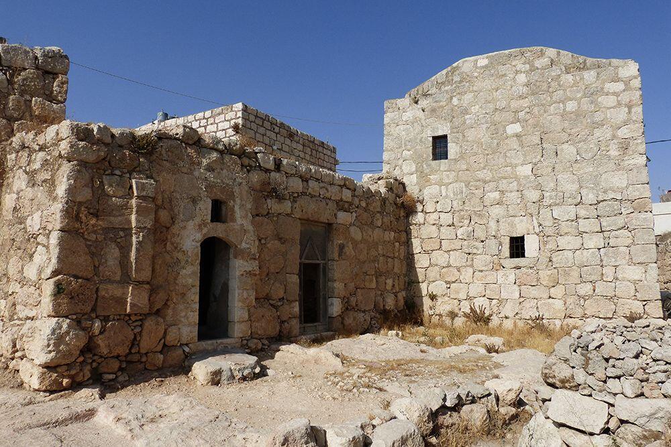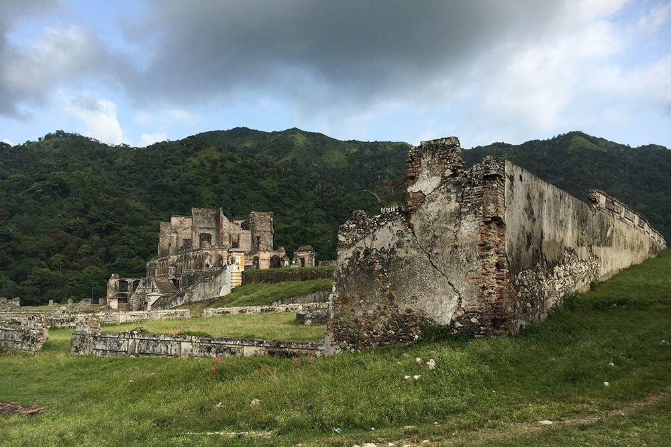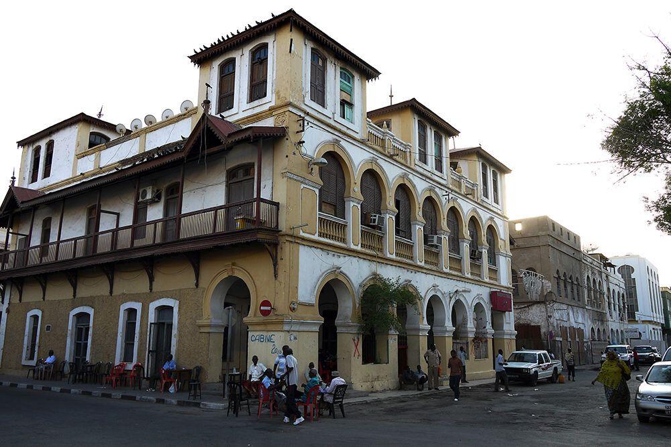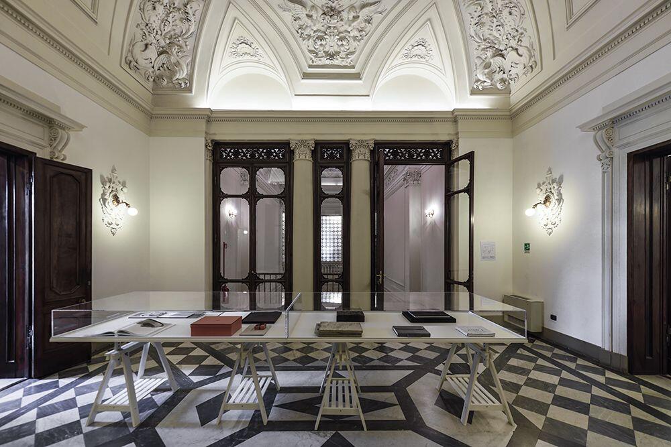Villa Fabbri – Restoration
FLORENCE | ITALY
Concept and final design, work supervision.
In collaboration with: Eng. Sodi (structures and site safety), Protecno (installations)
The building is part of the former San Salvi Psychiatric Hospital complex, a late 19th-century urban intervention that pioneered a new relationship between medical disciplines and asylum architecture.
As part of the project for the new asylum, architect G. Roster enlarged the pre-existing Guarlone palace of the Vallombrosian monks, commissioned by Commendator E. Fabbri. His intervention radically transforming its volume and internal layout, and enriching it with friezes and decorations.
The renovation and conservative restoration of the building, as part of the project to convert it into offices for use by the Florence ASL (Local Health Authority) Headquarters, included a series of works aimed at preserving its historical-architectural features, as well as the restoration of stone elements and “sgraffio” paintings on the façades, and the recovery of the decorated ceilings in the two double-height rooms on the ground floor.
Implementation period
2006 – 2010
Client
A.S.L. Local Healthcare Authority, Florence
Surface
2.300 sqm

