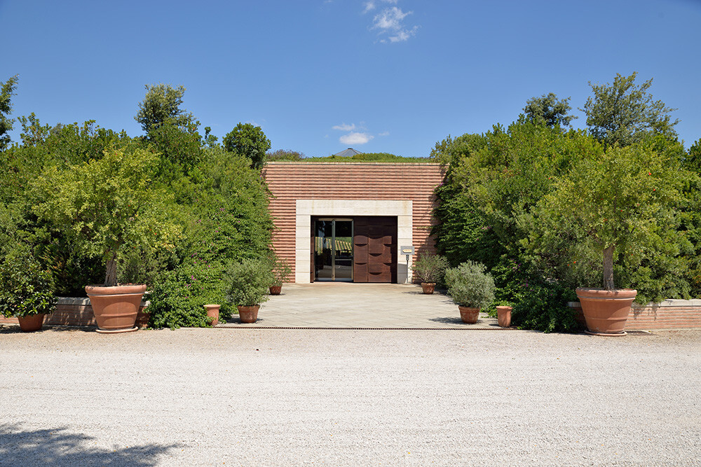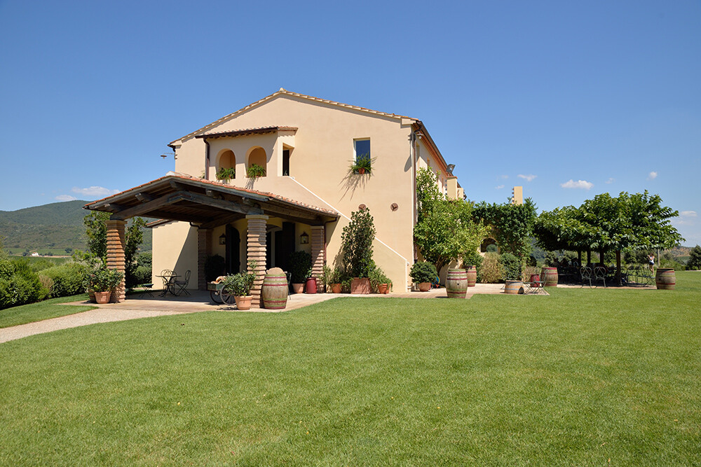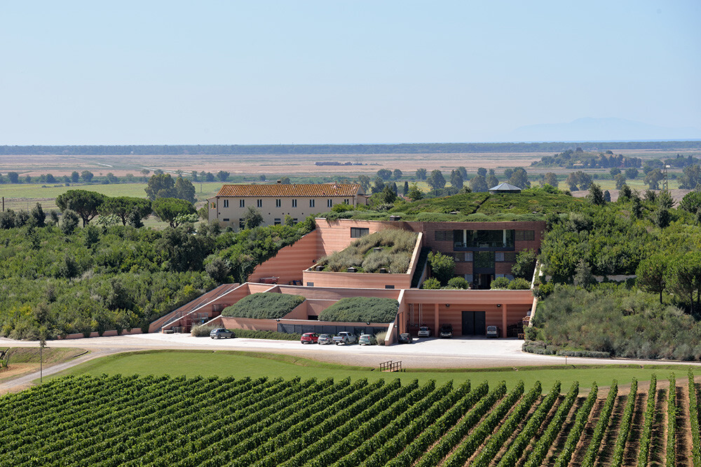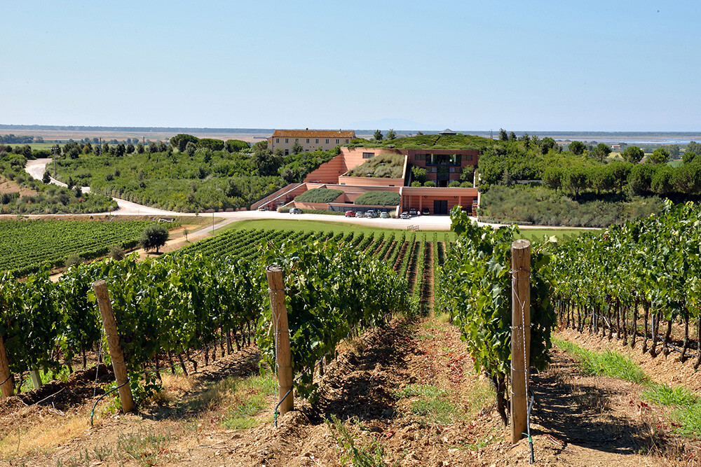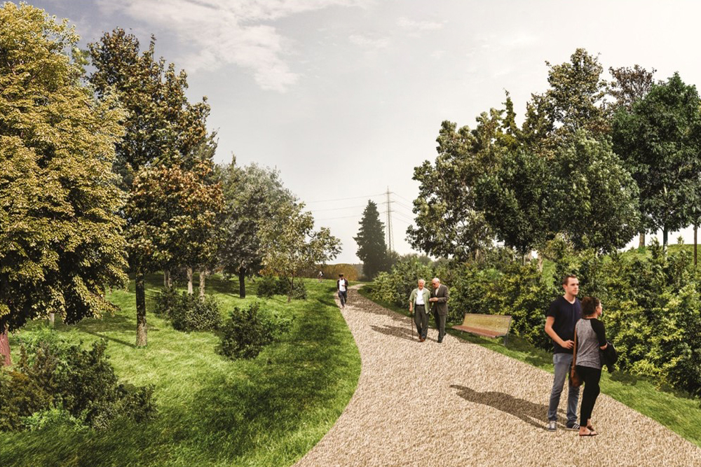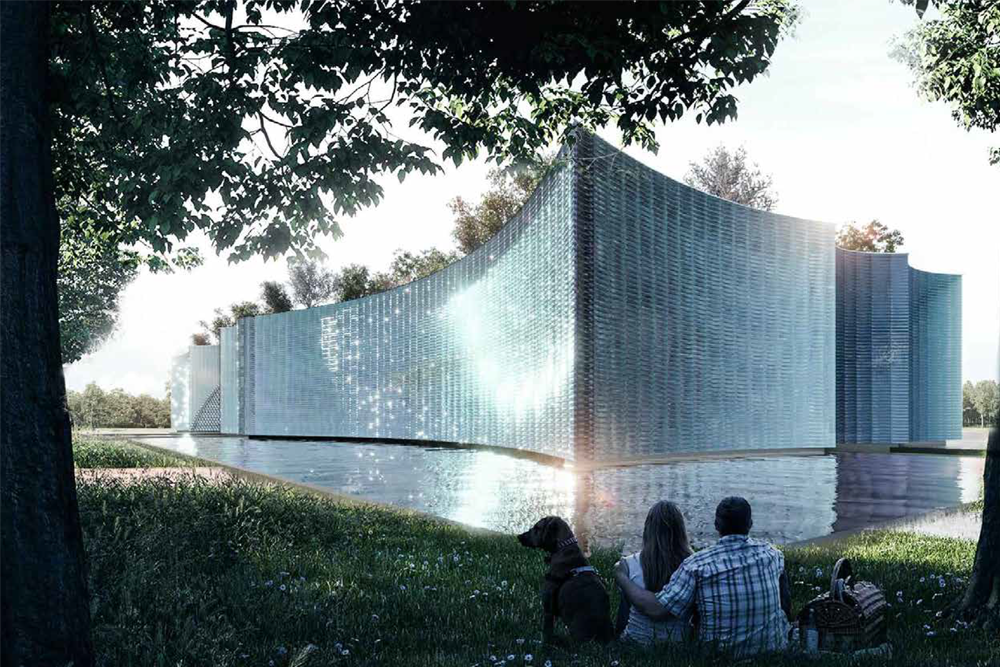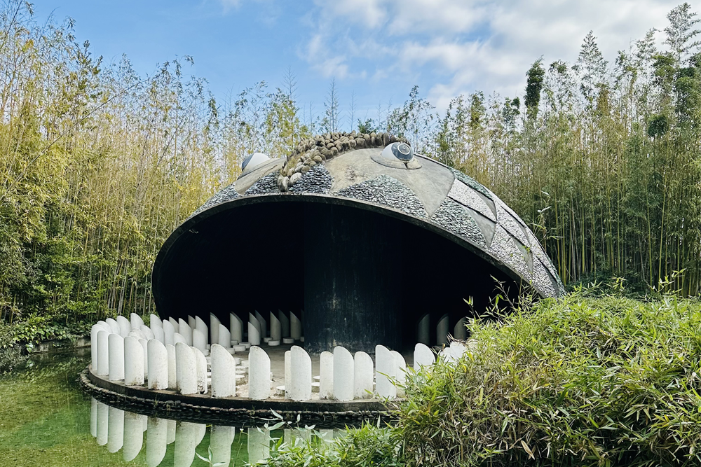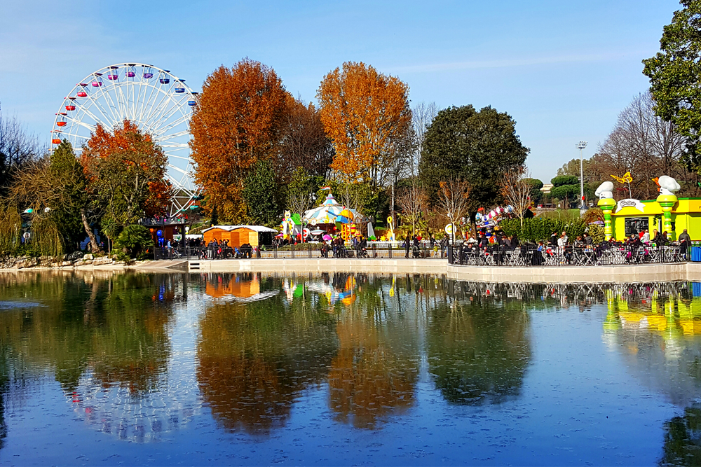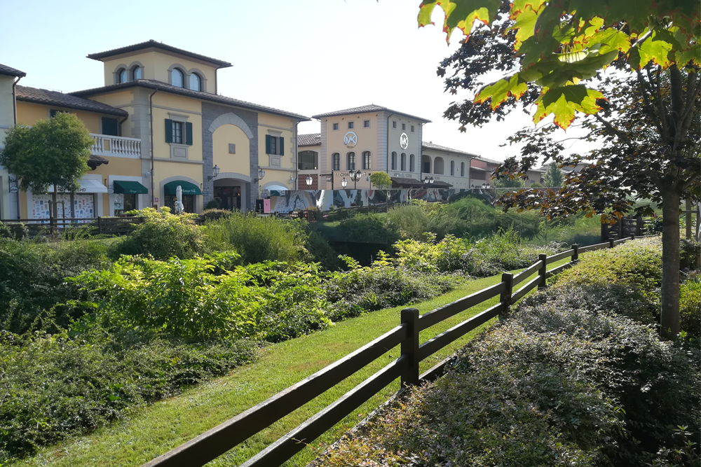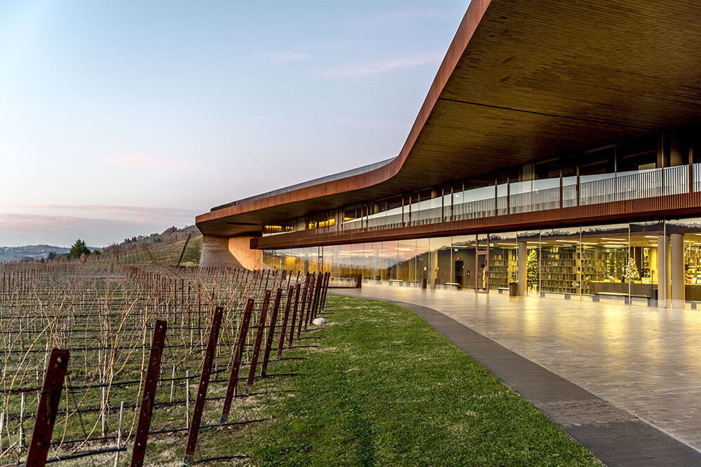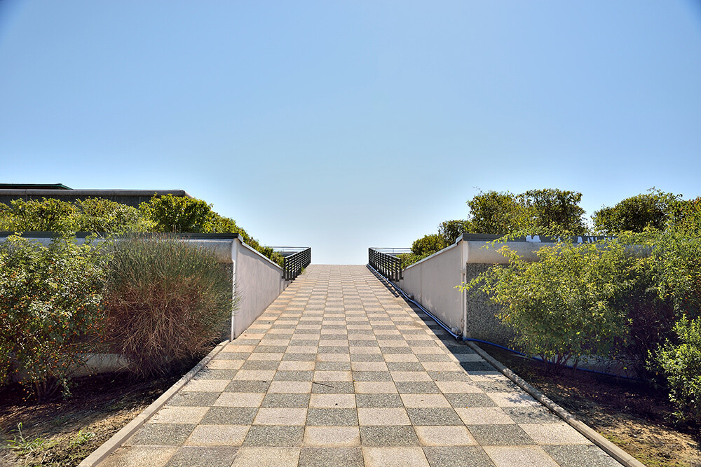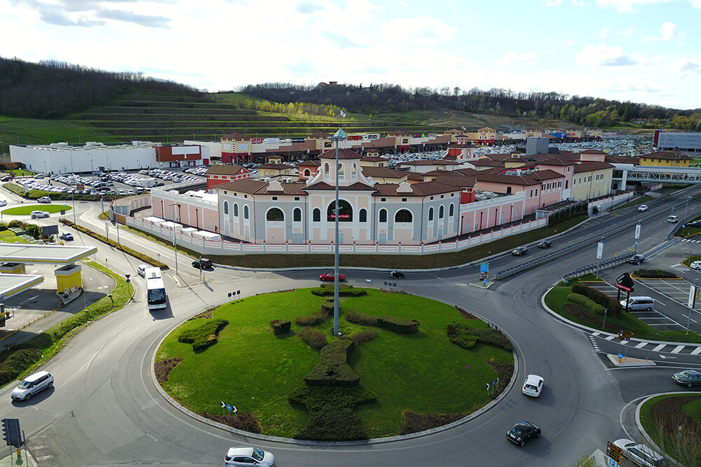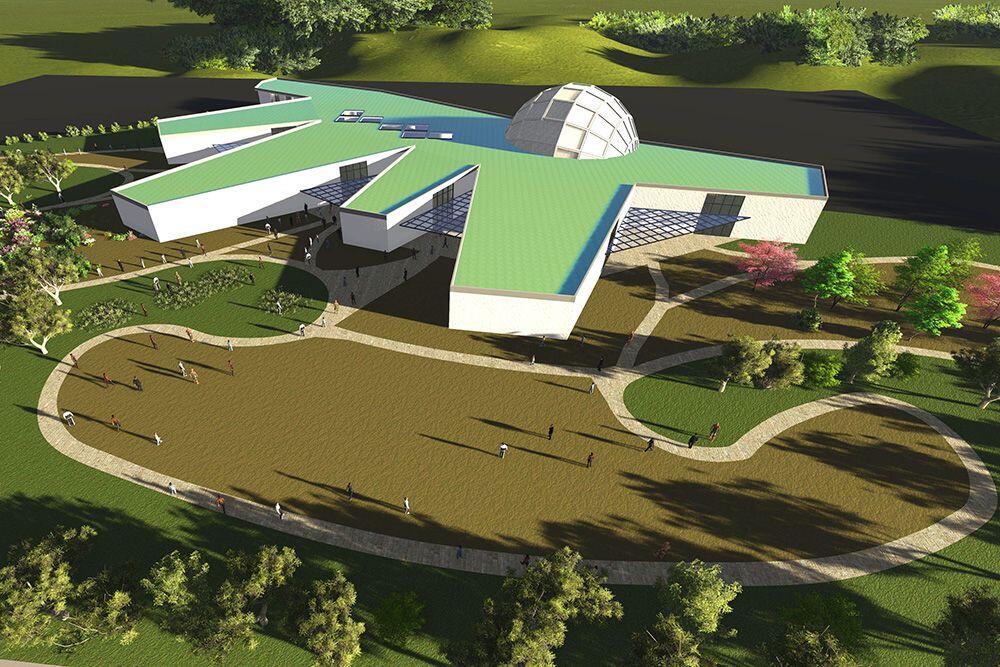Le Mortelle Winery
CASTIGLIONE DELLA PESCAIA, GROSSETO | ITALY
Concept and Final Design and Construction Supervision of the winery and related buildings (guesthouse, restaurant, shops).
The design of the new Le Mortelle Winery was aimed at recreating a natural environment that would blend in with its surroundings. For this reason, a large part of the winery has been sunk underground, and overlooks have been left to illuminate the interior spaces, thus creating a structure that is characteristic of the place in terms of its shape and architectural type.
The new wine cellar has a central plan structure with radially placed structures.
In terms of production size and specific product requirements, the wine plant follows a vertical sequence on three levels.
This operational verticality is extremely functional for the transfer of wine from the vats to the barrels and satisfies the need to equip the plant with naturally air-conditioned rooms according to the stages of the processing phases.
Execution period
2005 – 2010
Client
Azienda Agricola Le Mortelle
Gruppo Marchesi Antinori S.r.l., Firenze
Superface
4.400 smq

