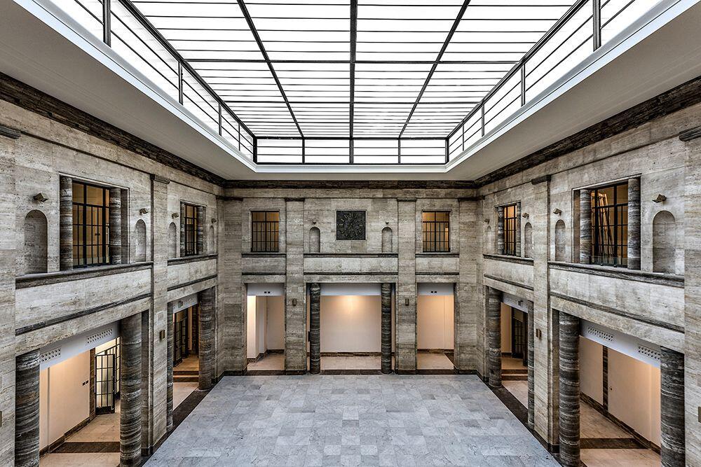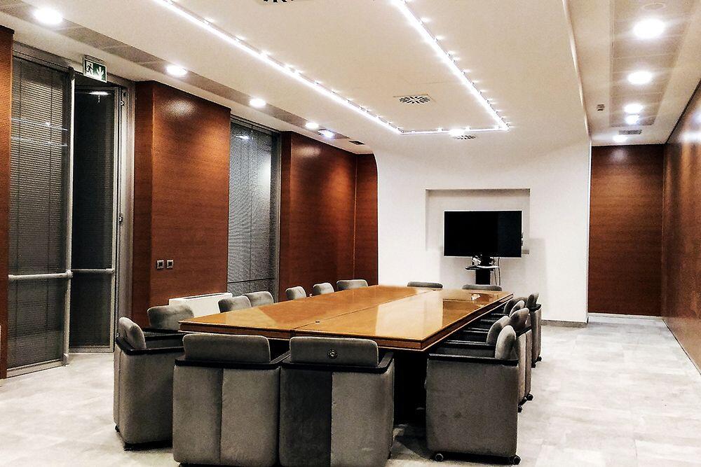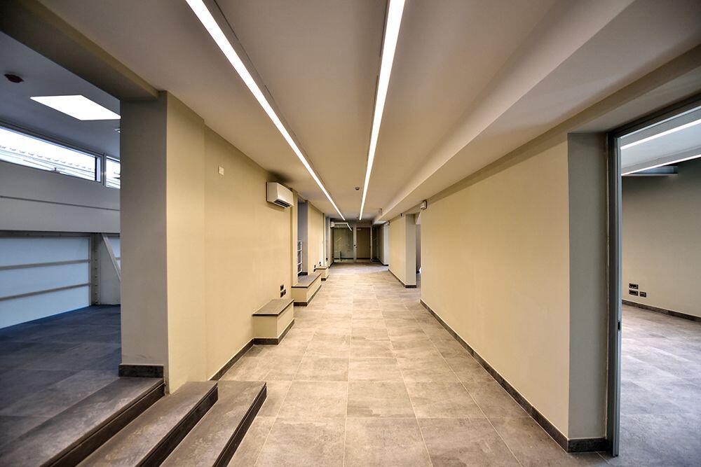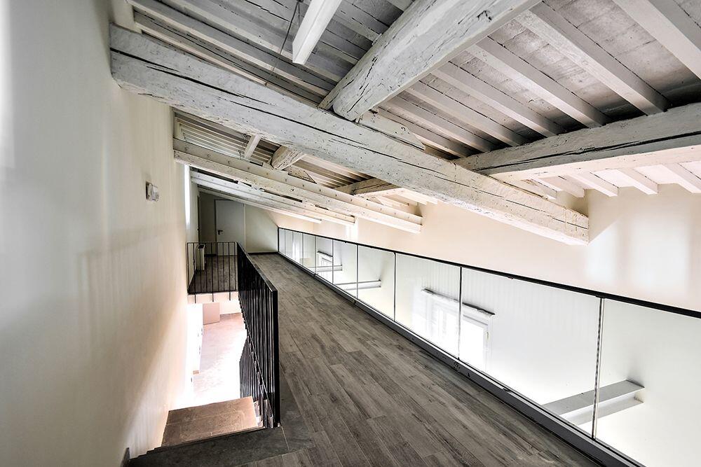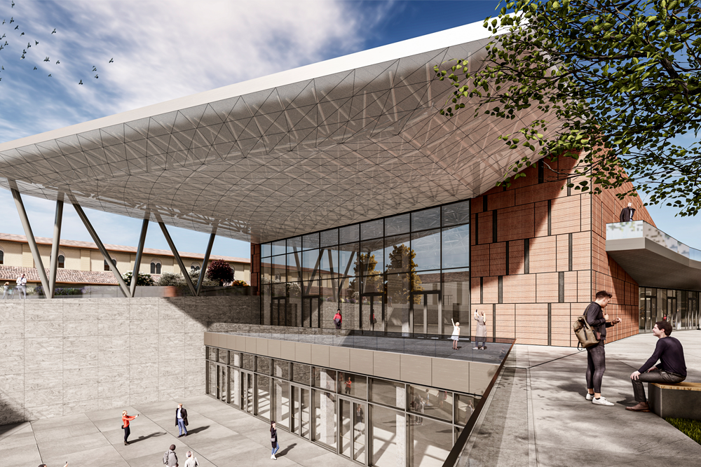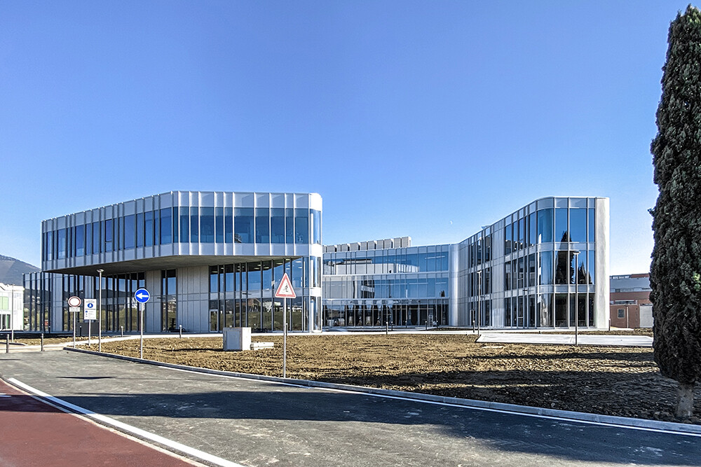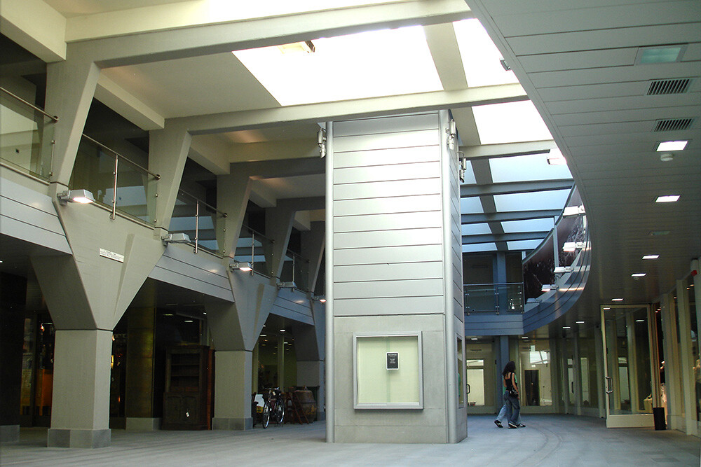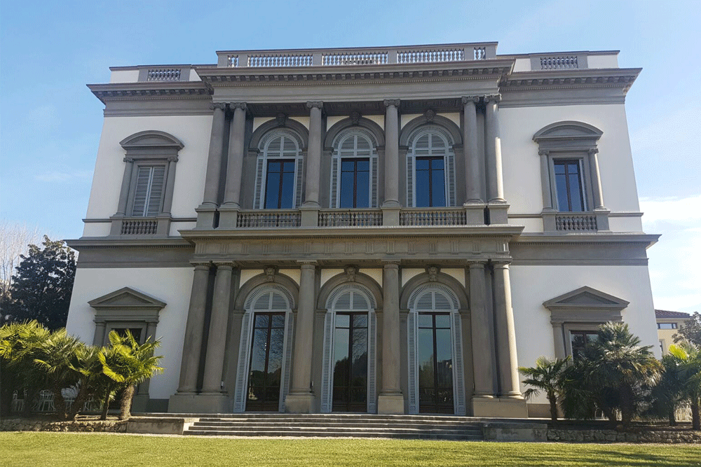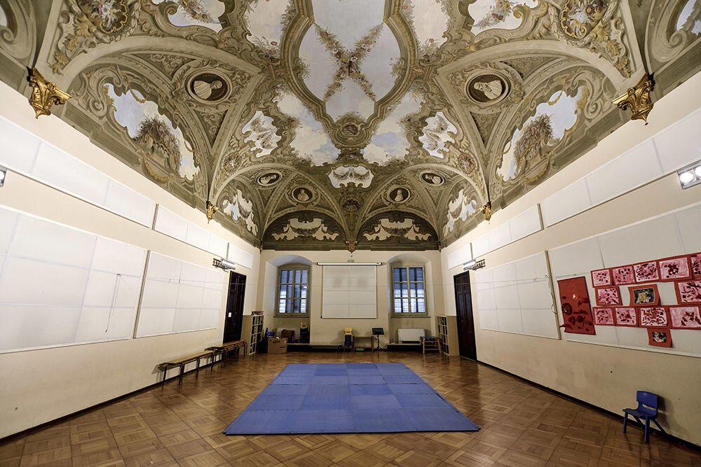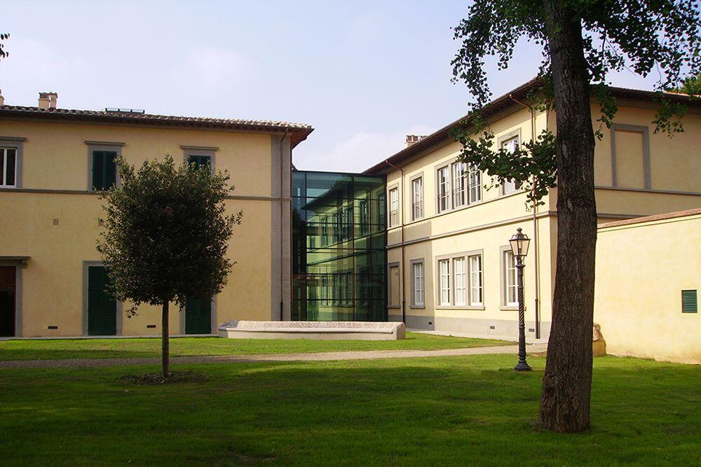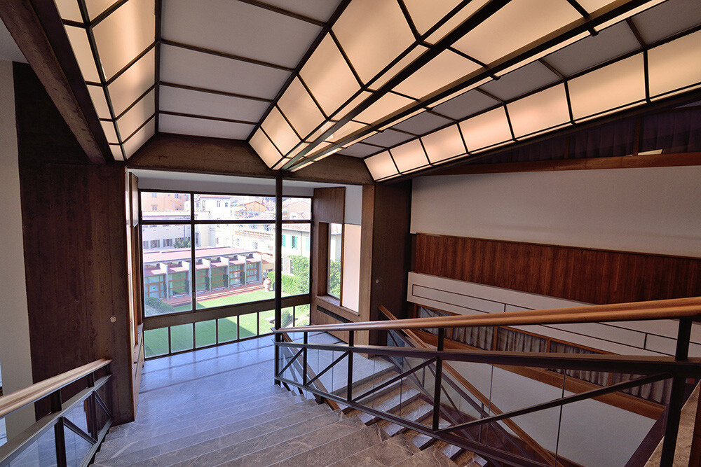Chamber of Commerce
FLORENCE | ITALY
Design of building conservation and rehabilitation works, from earlier concept stage to final design, supervision of architectural works
The 19th century building where the Chamber of Commerce of Florence has its headquarters is a landmark of the city’s lungarni (the banks along river Arno). Yet, the last renovation work dates back to 1970. The building was in urgent need of rehabilitation, not only from a conservation point of view, but also in functional terms.
As to the conservational aspects, the project was intended to protect and enhance the remarkable architectural and decorative elements of the building’s exterior and interior. The functional upgrading of the building was achieved by almost entirely redesigning the interior. This meant that there was substantial demolition and reconstruction work carried out. The result is a multipurpose centre, conceived to strengthen the role of the Chamber of Commerce as a venue for meetings and conferences, while better responding to the requirements stemming from its institutional role.
The new offices are now surrounded by a 284-seat auditorium, meeting and conference rooms, an events hall, a cafeteria, a rooftop restaurant and terrace, etc.
In association with Sodi Associati (structural); Ing. L. Michelozzi, Ing. G. Mancini (MEP); Arch. S. Tortoli, Studio Legale Morbidelli-Traina (legal advisor).
From – to
2004 – 2017
Client
Camera di Commercio Industria Artigianato Agricoltura di Firenze
Area
5,000 sqm

