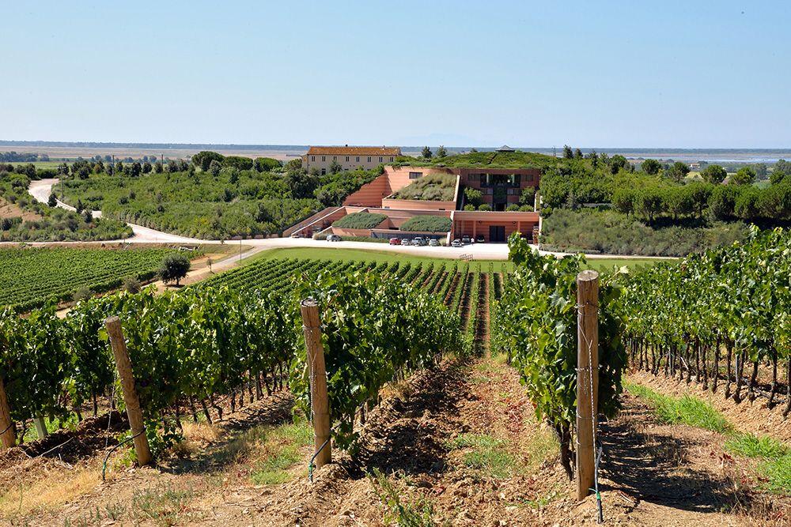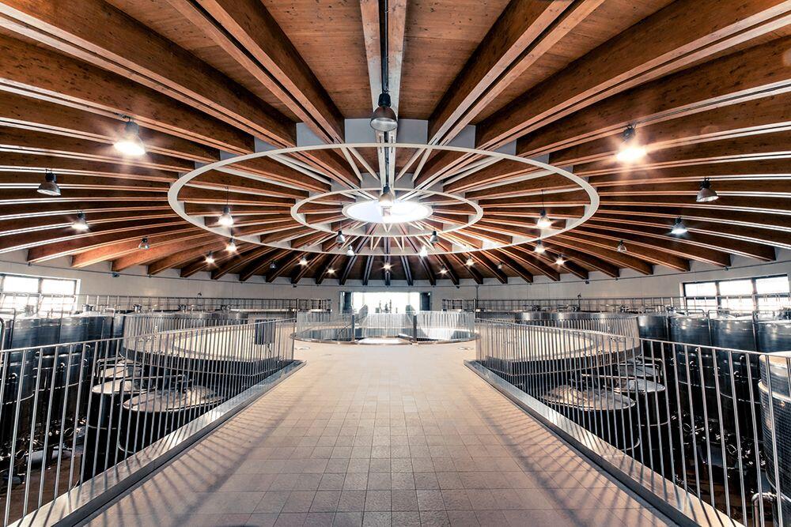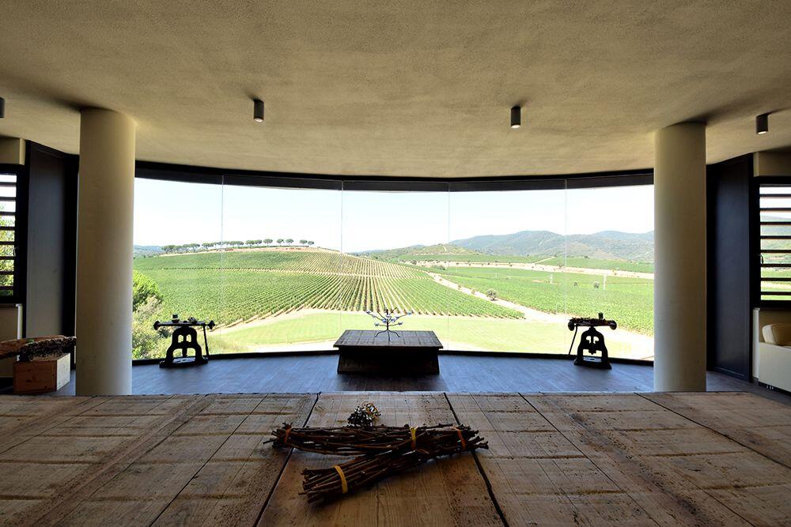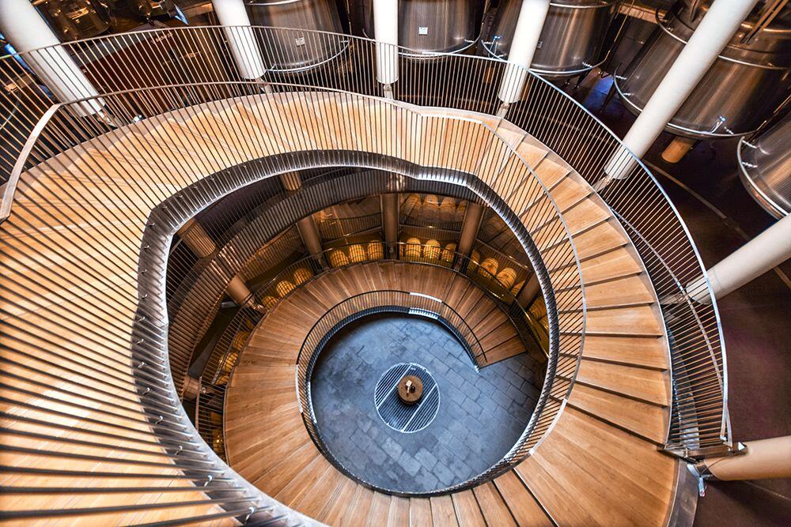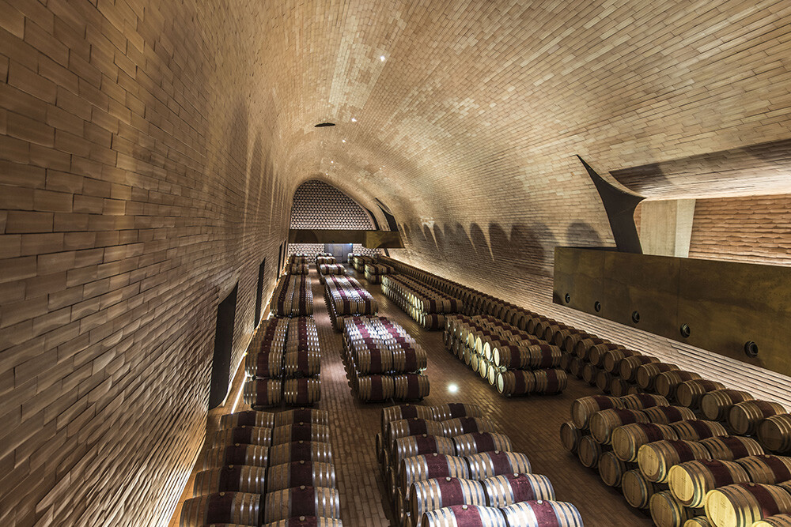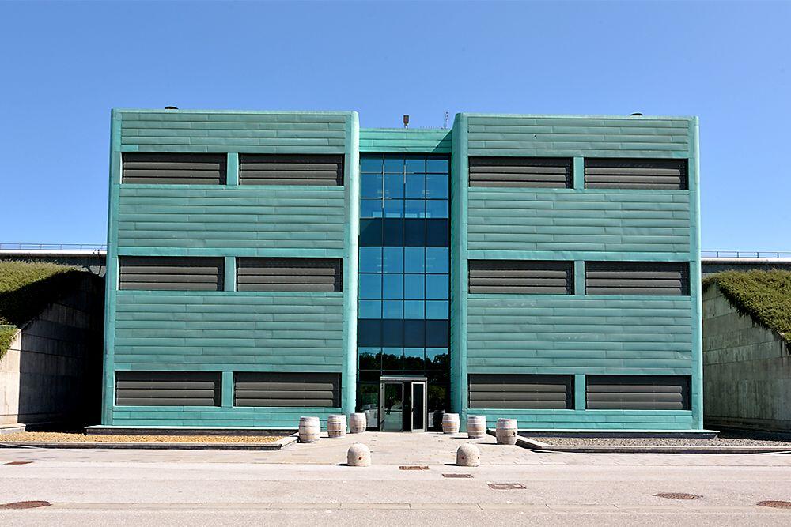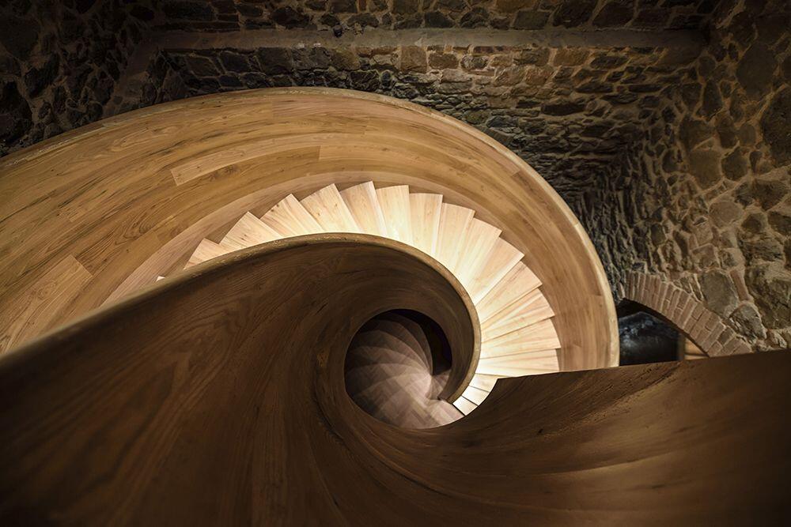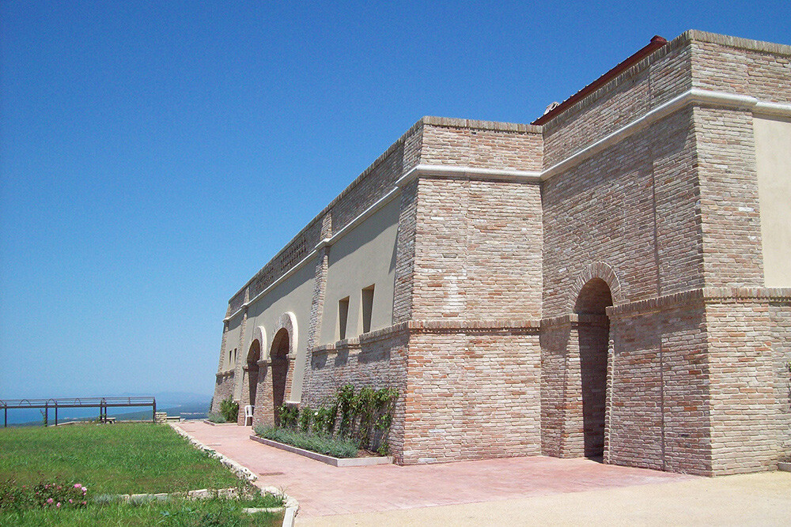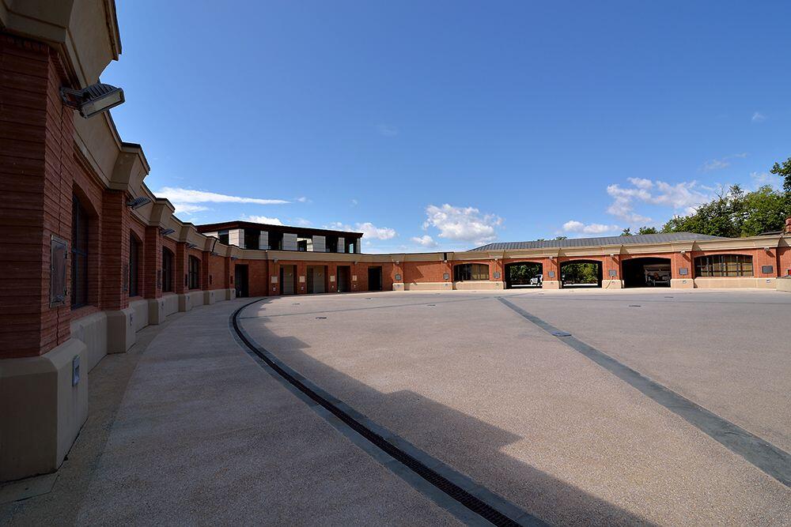Le Mortelle Winery
CASTIGLIONE DELLA PESCAIA, GROSSETO | ITALY
Concept and Final design; Work Supervision of the winary and the annex buildings – guesthouse, restaurant, shops.
The main feature of Le Mortelle Winery is the armonization with the surrounding environment. For this reason, a large part of the building developes underground, although the interior spaces are illuminated by big windows that give the place a special charcater in terms of shape and architecture.
The wine cellar has a central plan structure with radially placed structures.
In terms of production size and specific product requirements, the wine plant follows a vertical sequence on three levels.
This operational verticality is extremely functional for the transfer of wine from the vats to the barrels, and satisfies the need to equip the plant with naturally air-conditioned rooms, according to the requirements of the processing phases.
The Mortelle Winery is part of Toscana Wine Architecture, a network gathering 14 wineries of excellence and design.
Execution period
2005 – 2010
Client
Azienda Agricola Le Mortelle
Marchesi Antinori S.r.l., Firenze
Surface area
4.400 mq

