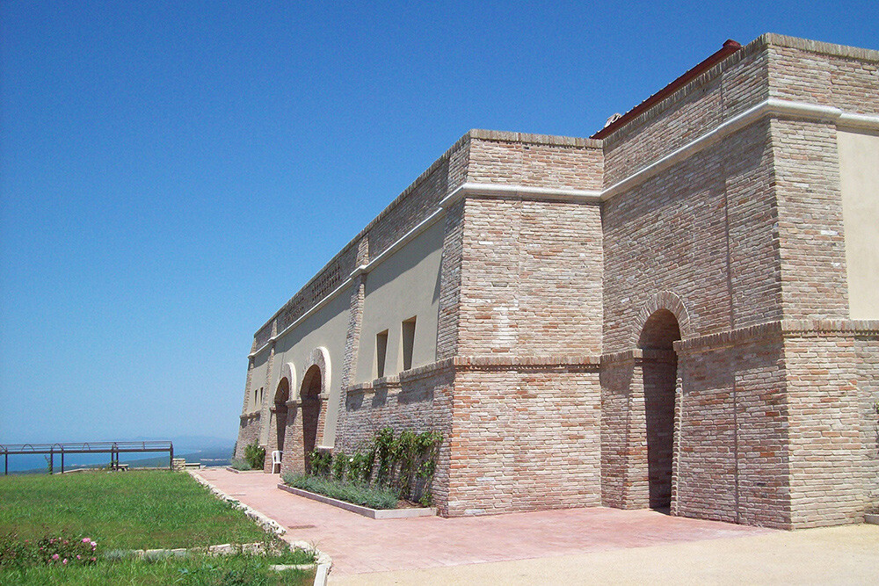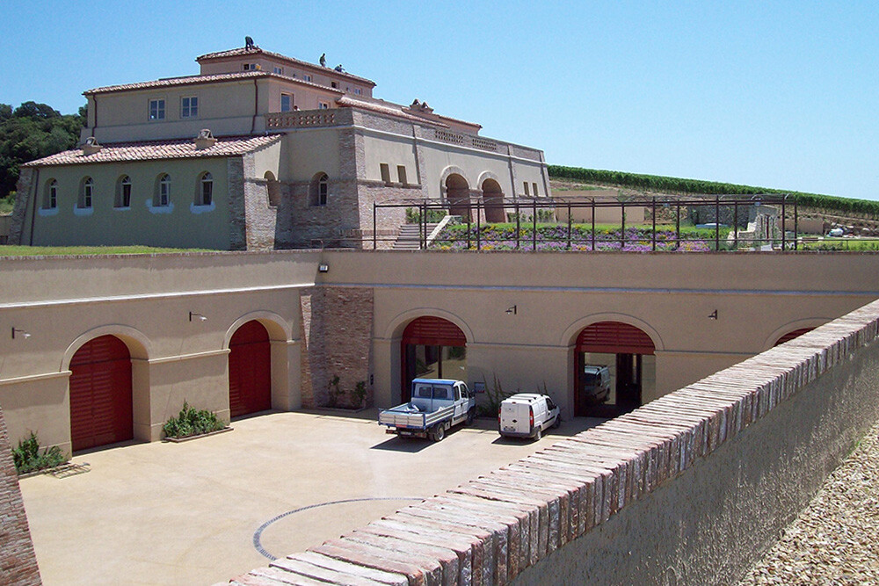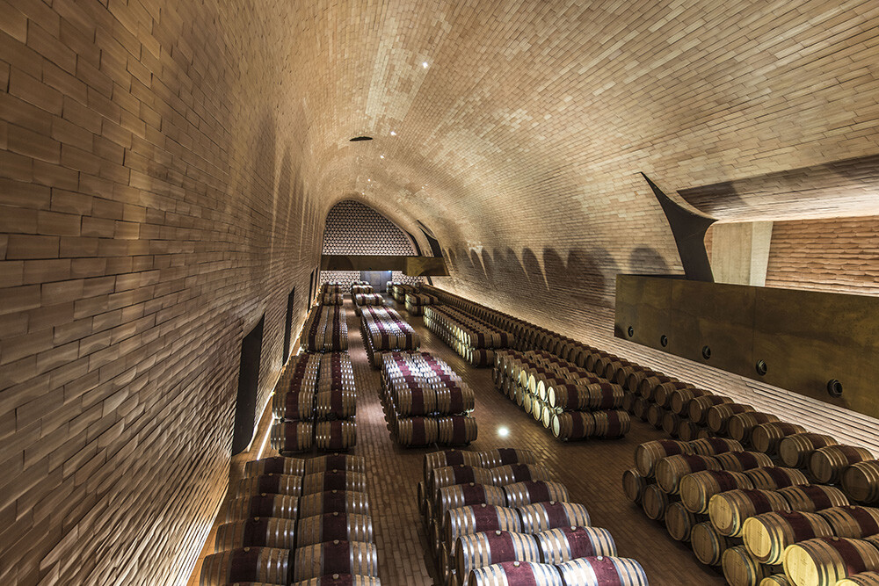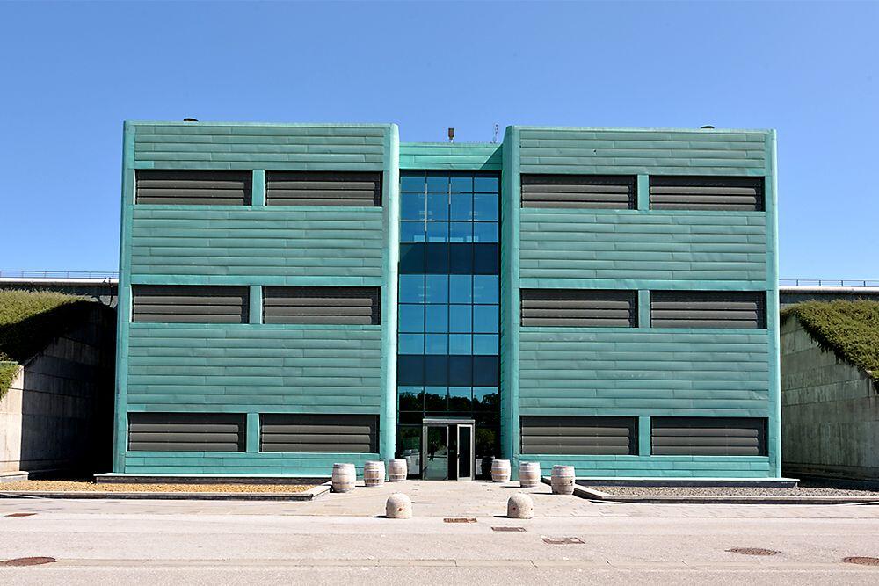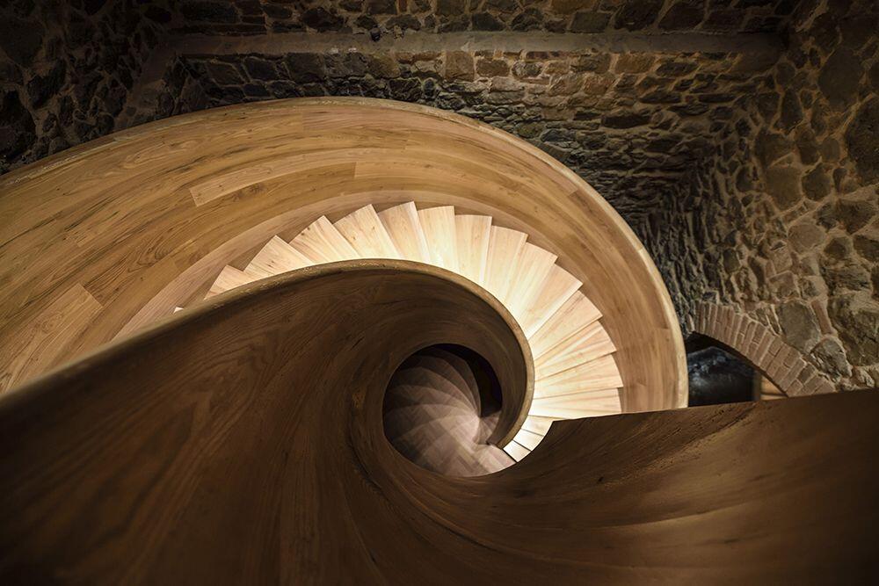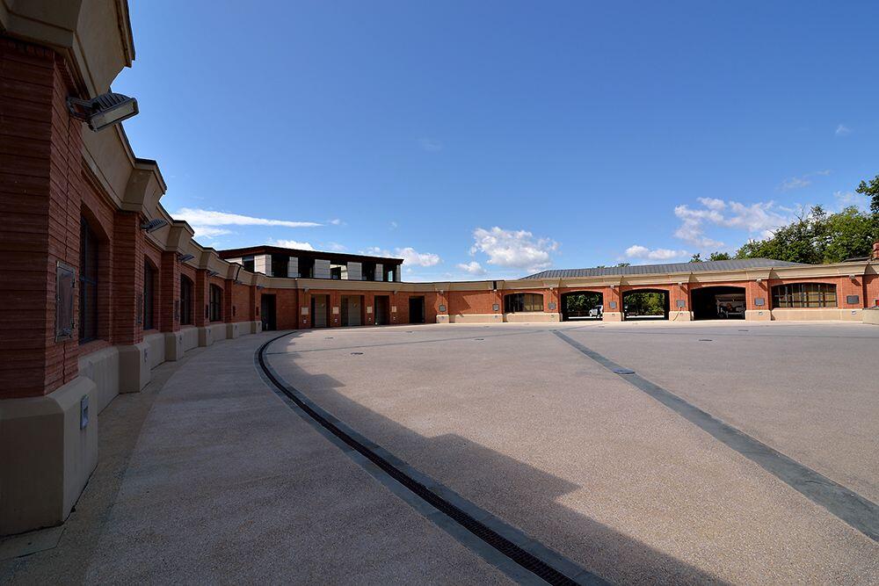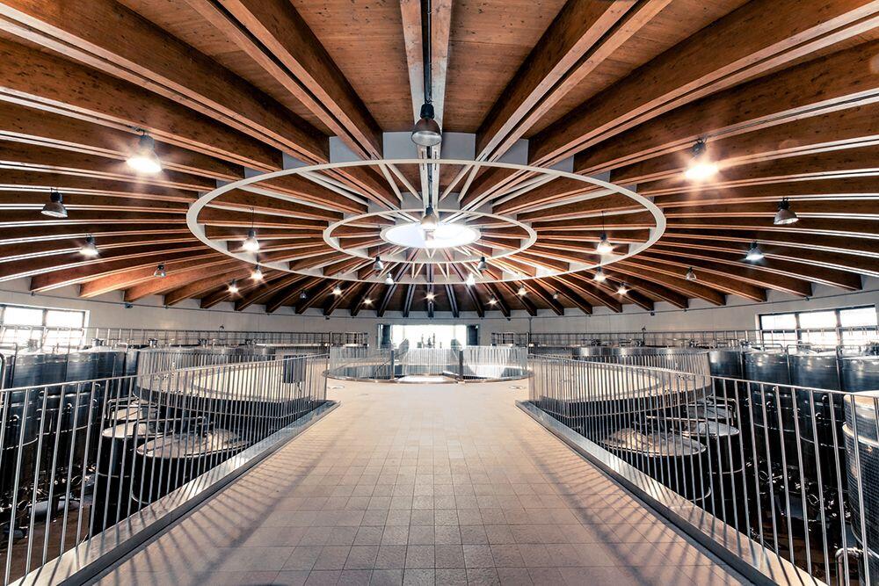Argentiera Winery
CASTAGNETO CARDUCCI | ITALY
Baseline studies, structural design, systems engineering, and work supervision.
Argentiera Winery’s building is an open homenage to the architecture that is typical of Southern Tuscany coast and its design blends perfectly in with the surrounding landscape.
The spaces have been organised according to the typical needs of a wine cellar, with large spaces below ground for processing wine with the ideal thermal conditions, and a outdoor courtyard for vehicle access.
The rooms above the winery are laid out on two floors: on the ground floor there are guest reception rooms, kitchens, and rooms for wine tasting and other events; on the first floor are the winery’s administrative offices, as well as other rooms for events and meetings.
Special care has also been taken in the design and realisation of external landscaping. The intervention where aimed at recovering the components and structures of the original landscape. The internal road network was built with permeable materials, and colours that match the surrounding environment. Green areas have been designed to harmonise with the existing structures and materials, and to favour visual and bio-ecological integration through the use of speces chosen among native species.
Execution period
2002 – 2008
Client
Argentiera S.r.l.
Project area
5.150 sqm

