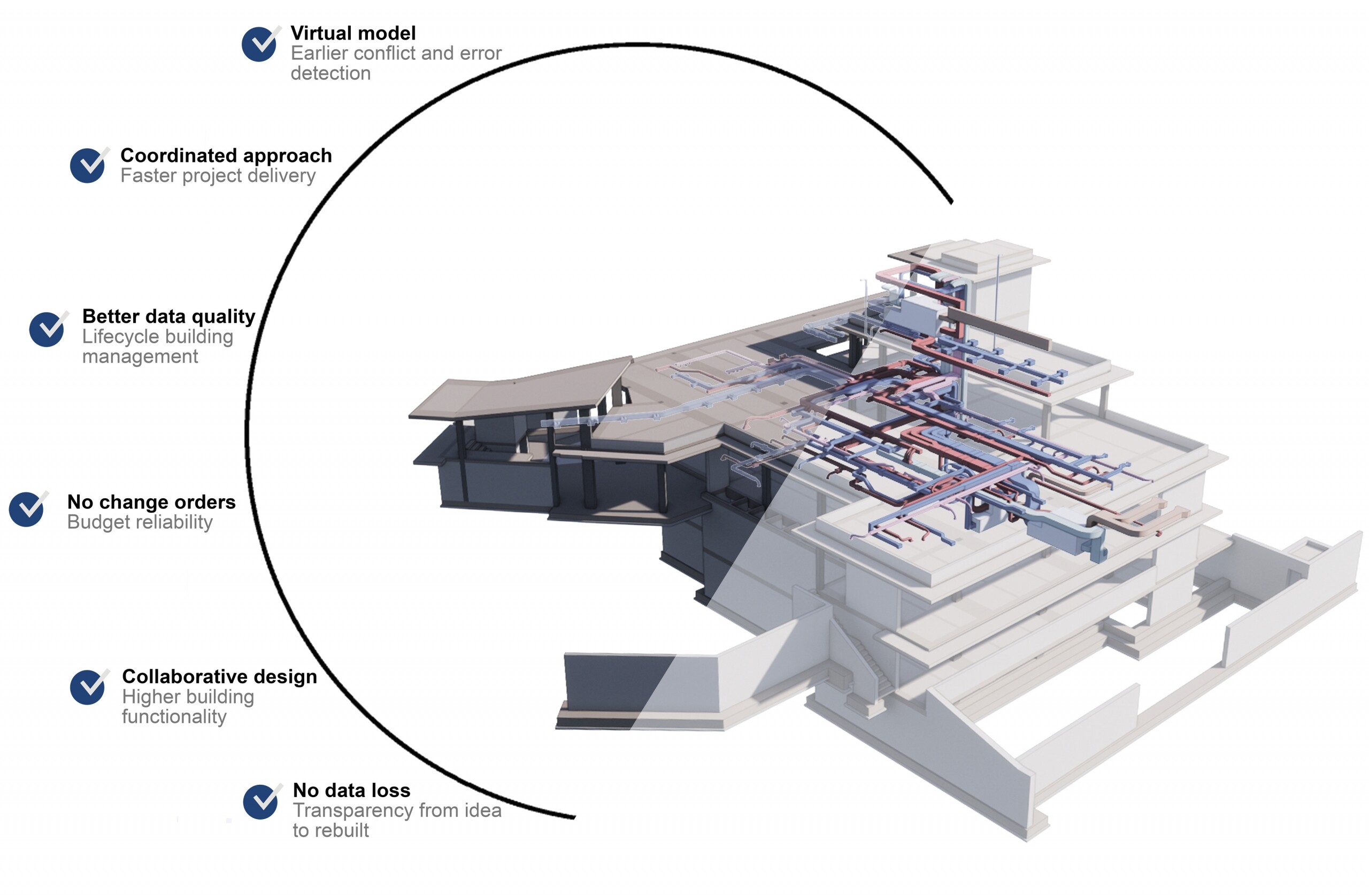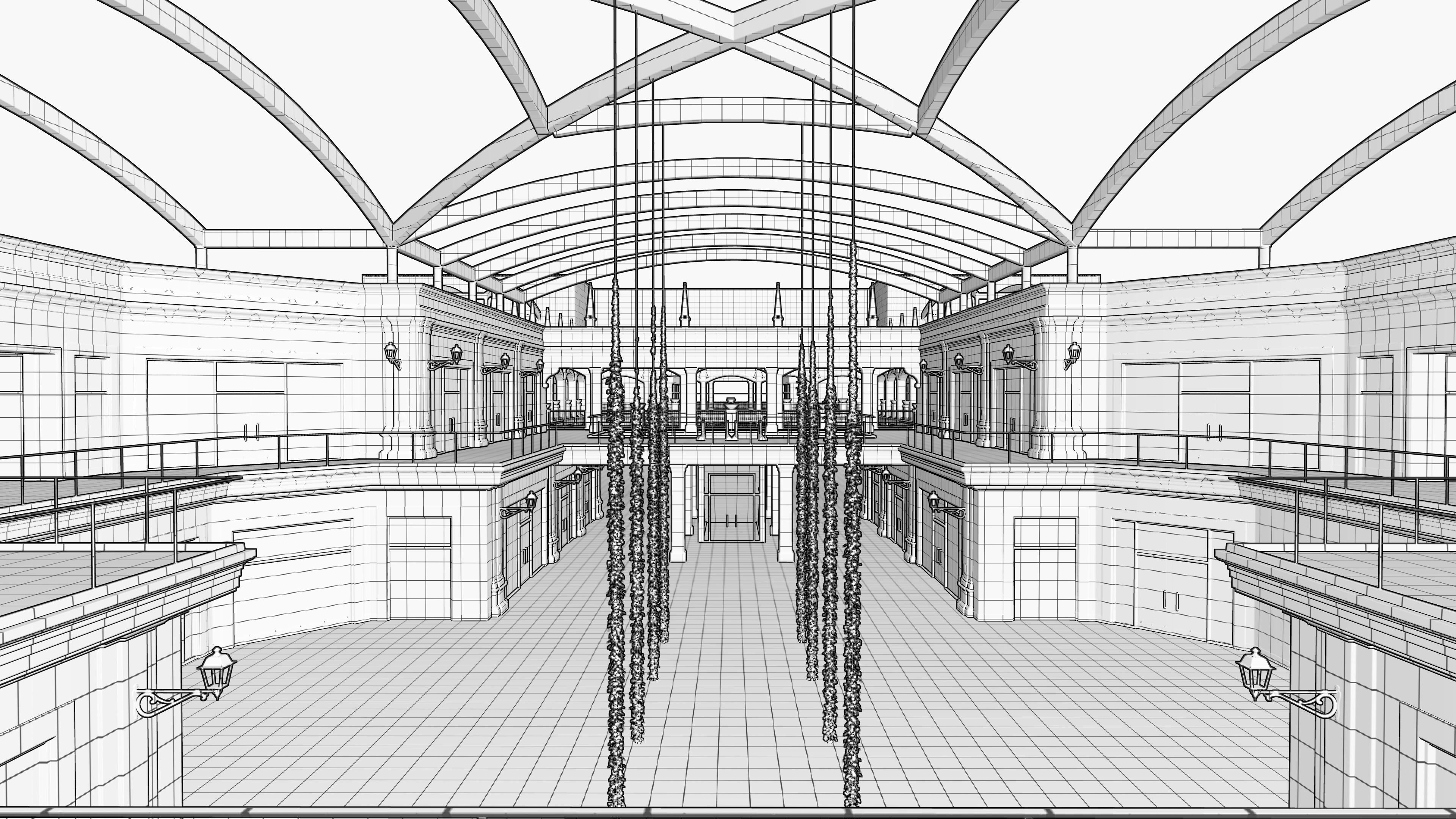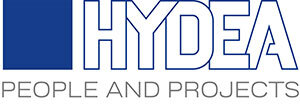Building Information Modeling
HYDEA makes use of BIM technology to facilitate the design process and to ensure the highest level of project control, thus achieving a substantial decrease in non-budgeted costs during the execution of the works.
Services provided include:
- BIM Management (Model Checking, BIM Validation, Clash Detection, Code Checking, contractual assistance, drafting of BEP – BIM Execution Plan, definition of BIM information specifications and all support activities to the contracting authority for data management);
- BIM Design (BIM modeling and BIM design in relation to the architectural, structural and plant engineering design, H-BIM and Existing Condition Model, Detailing and Shop Drawings, BIM construction management, Bill of Quantities and Estimation).
Our in-house BIM Team is comprised of 20 specialists (1 BIM Manager, 3 BIM Coordinators and 16 BIM Specialists) equipped with high-performing workstations that mainly use the Autodesk platform (Revit, Navisworks and Civil 3d).
Geometric inferences (clash detection) are identified via the Autodesk Navisworks software, while for the control of inconsistencies (code checking) our picks are BIM interoperability tool and Dynamo. The latter is also used for data mining and storage.

Architectural and BIM Modelling
Building Data Collection and Analysis
Structural Detailing
Shop Drawings
BIM Coordination and Clash Detection
Quantity Take-Off and Cost Estimation
BIM and Project Representation


As far as the study of the project alternatives to be presented to the Client is concerned, specialized software is used for the graphic representation that allows not only volumetric and conceptual studies (with the help of the Lumion software and the Revit Enscape plug-in, for real-time visualization), but also the use of integrated processes for the realization of artistic images.
The latter make use of different software tools such as Rhinoceros and 3dsMax for complex modeling and V-ray, while Maxwell Render and Corona Render are used as rendering engines.
