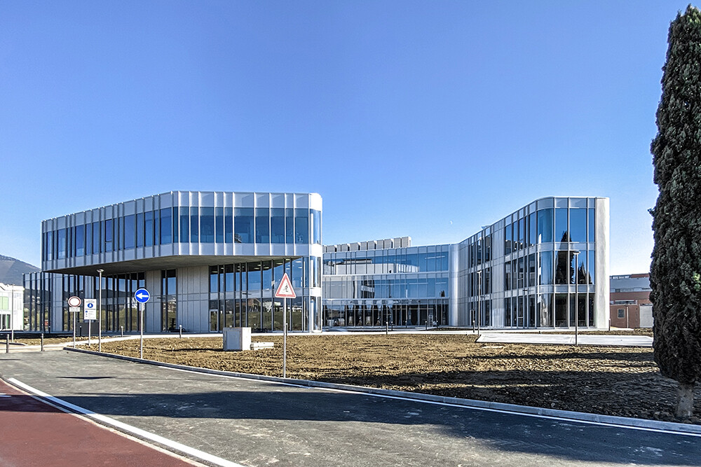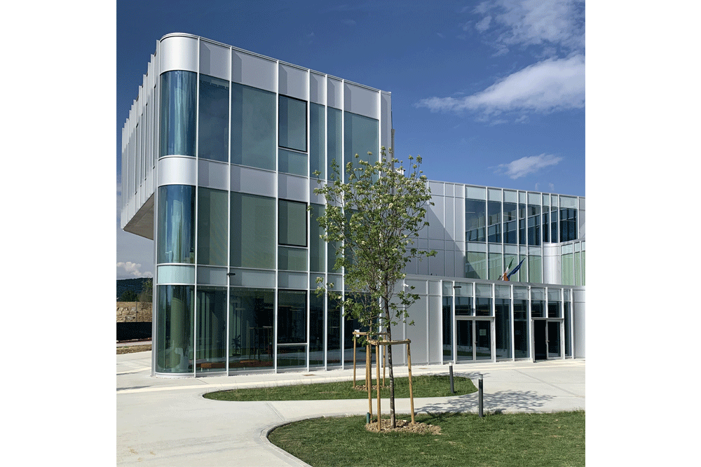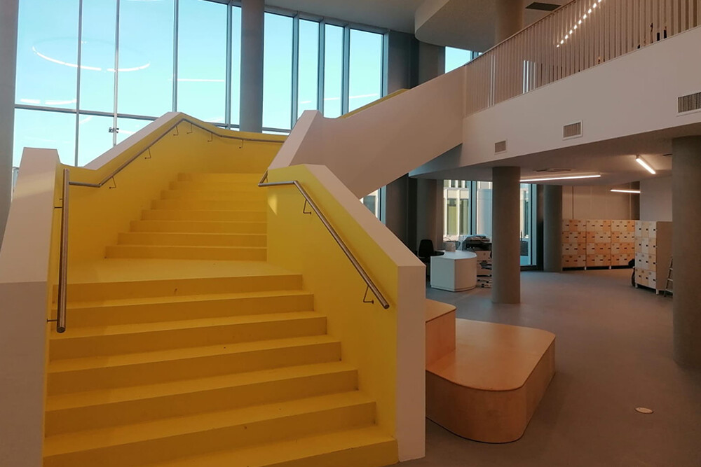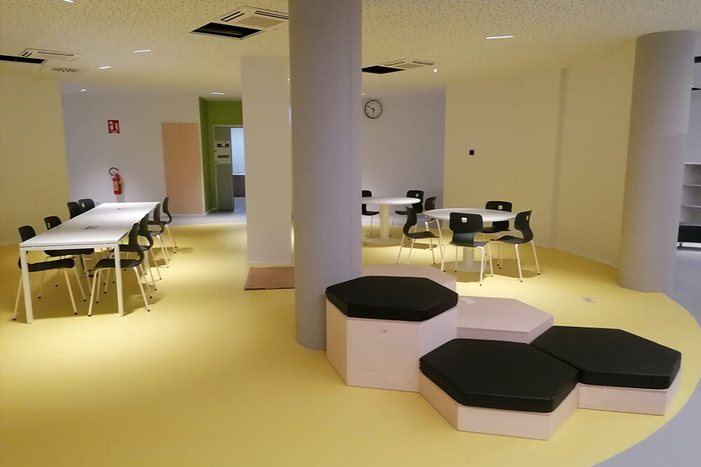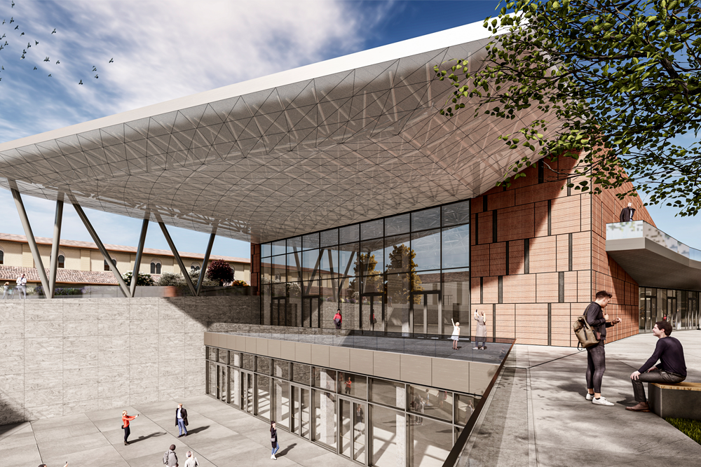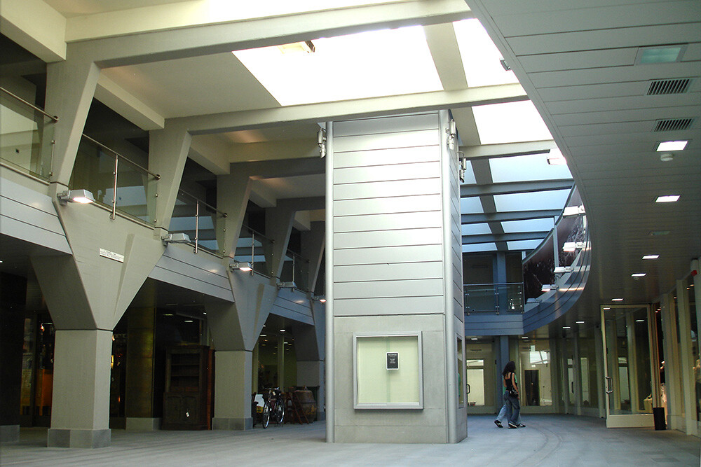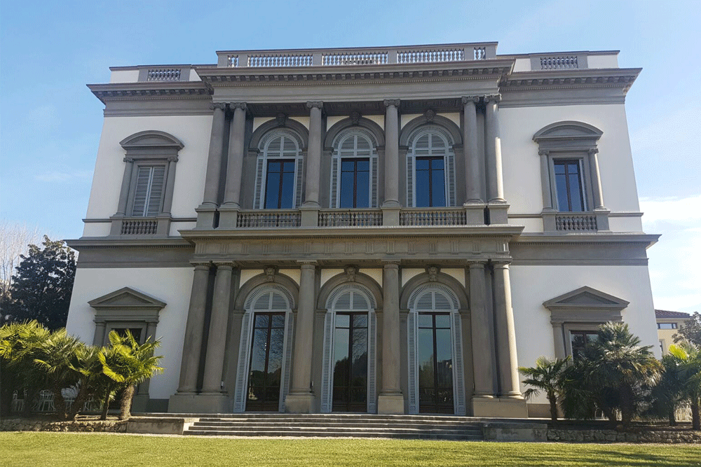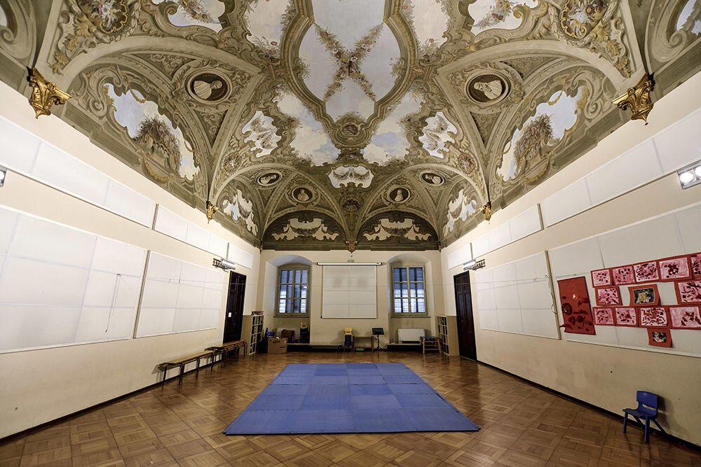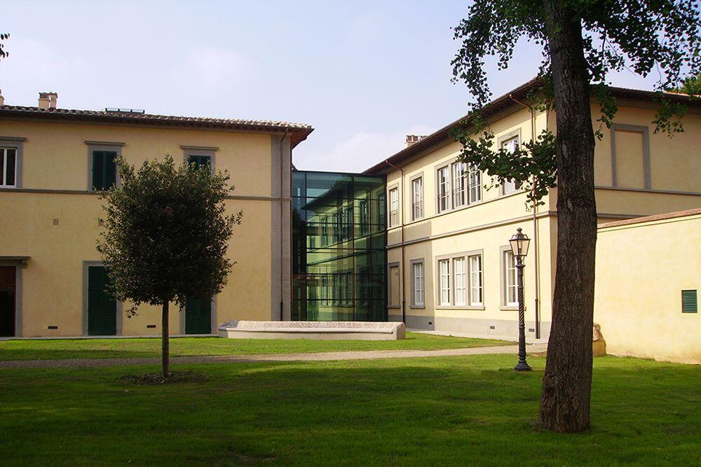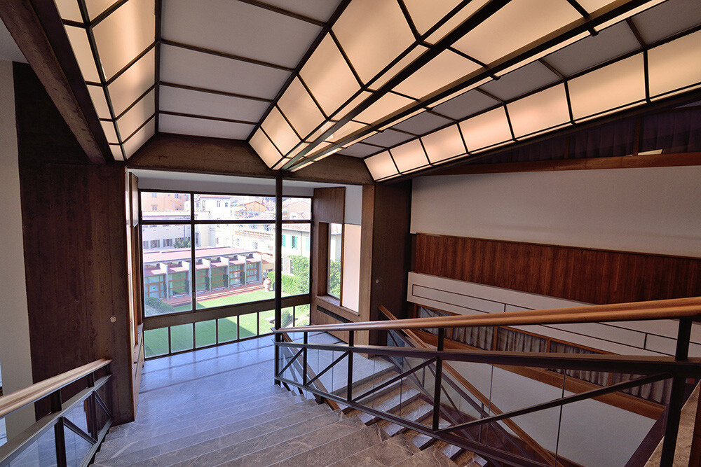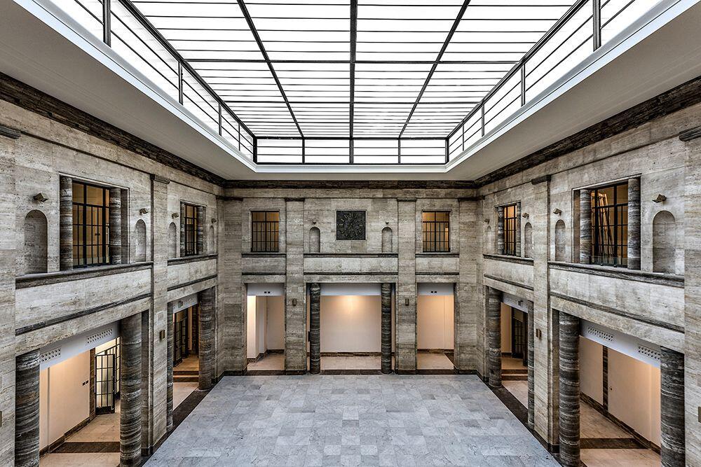New Highschool Enriquez Maria Agnoletti
SESTO FIORENTINO, FLORENCE | ITALY
Work Supervision; Health and Safety Services during the Execution Phase; Final Design and Direction for the realisation of interior spaces; Final Design of the external and green areas.
This new high school is located within the Sesto Fiorentino technology hub.
The building is designed to minimize energy consumption and is characterised by multifunctional areas that foster socialization during complementary didactic activities. The spaces are organised according to the principles of the INDIRE 1+4 manifesto.
The interior design involved the setting up of 37 classrooms, 5 laboratories, 5 reading rooms, 1 auditorium, 1 cafeteria, and a gymnasium of approximately 1300 sq. m, with changing rooms. The Works Supervision Office completed the assignment in circa 600 days of on-site activity, utilizing the skills of 4 Operations Managers and 2 construction yard inspectors.
Temporary grouping with: Studio Associato Fabrica Progetti (structures) e Consilium S.r.l. (installations and fire preventions).
Execution period
2019 – 2022
Client
Metropolitan City of Florence
Floor area
9.000 sq. m

