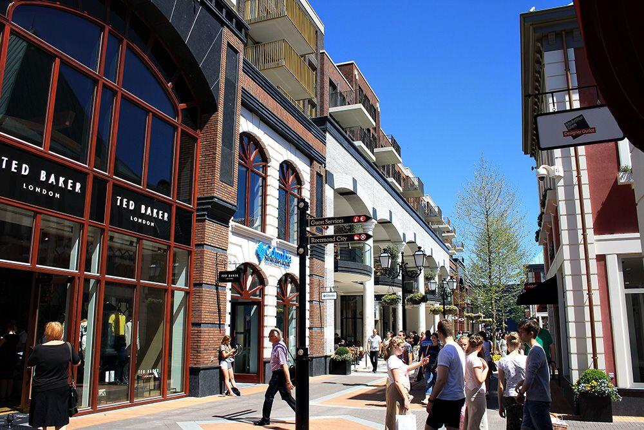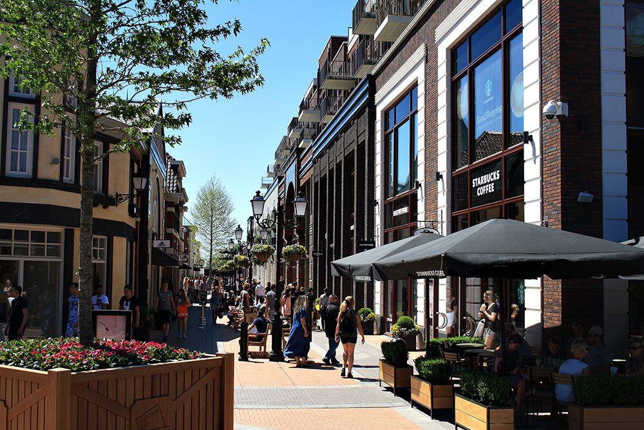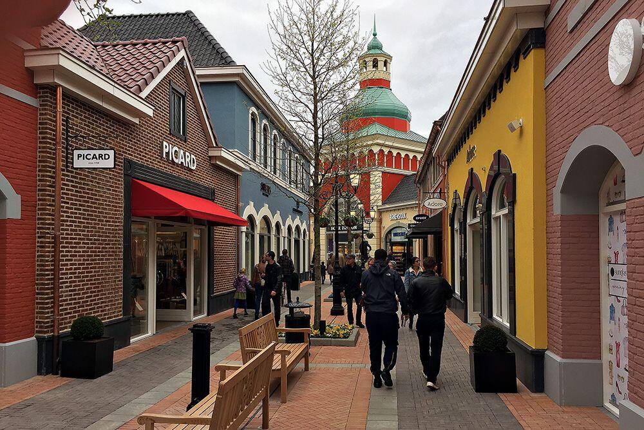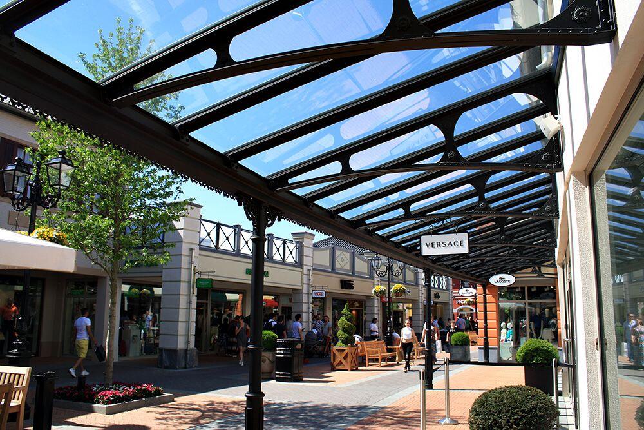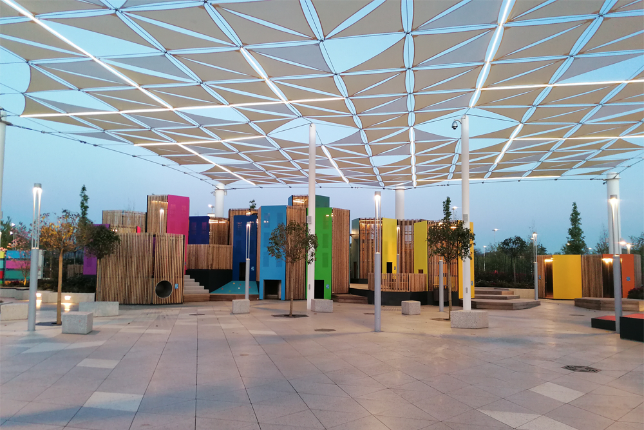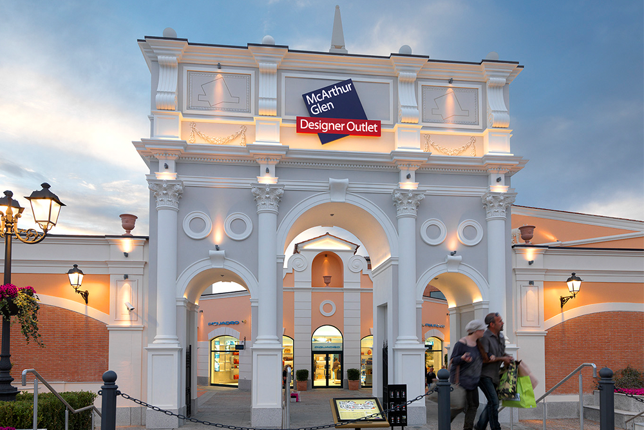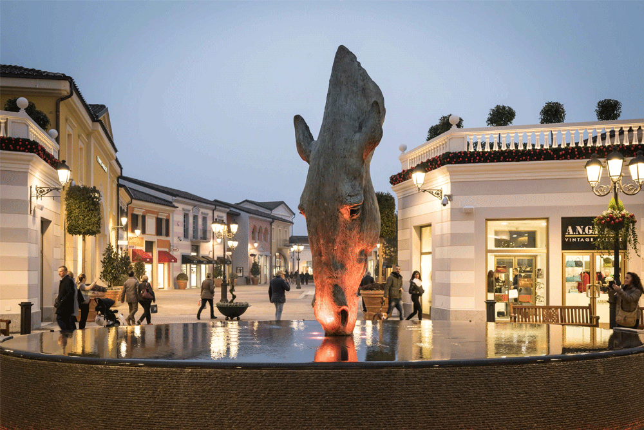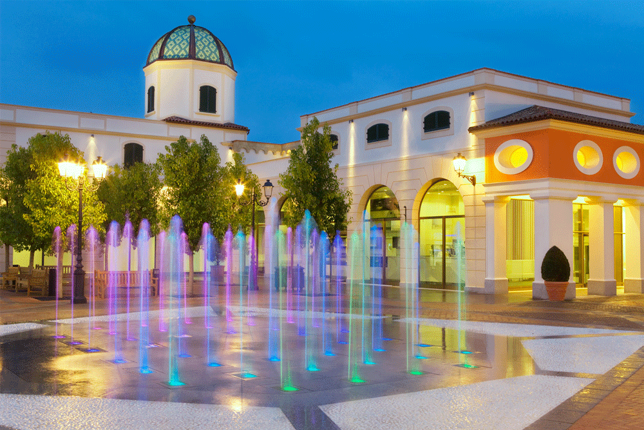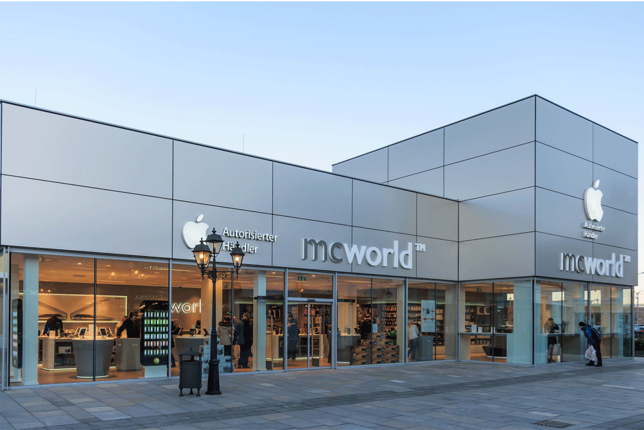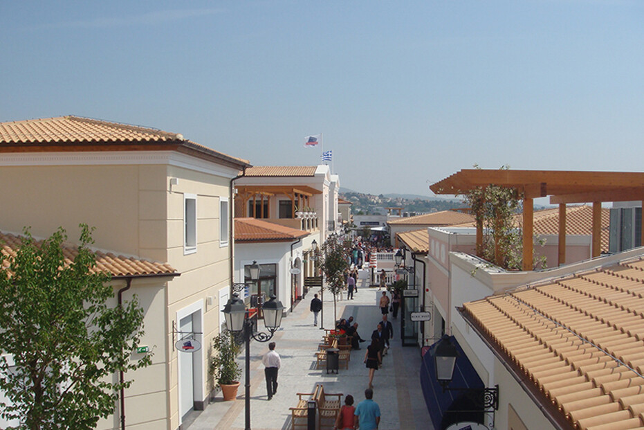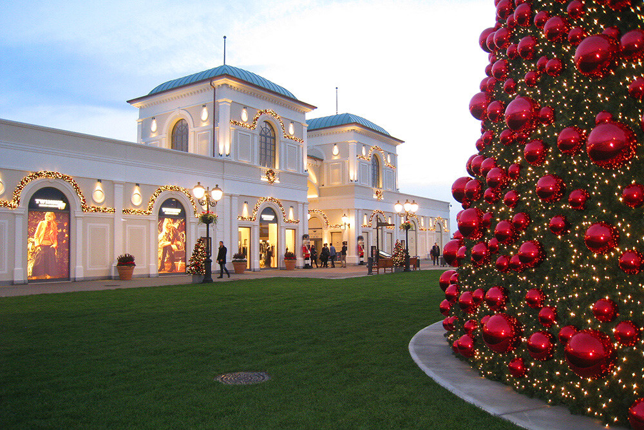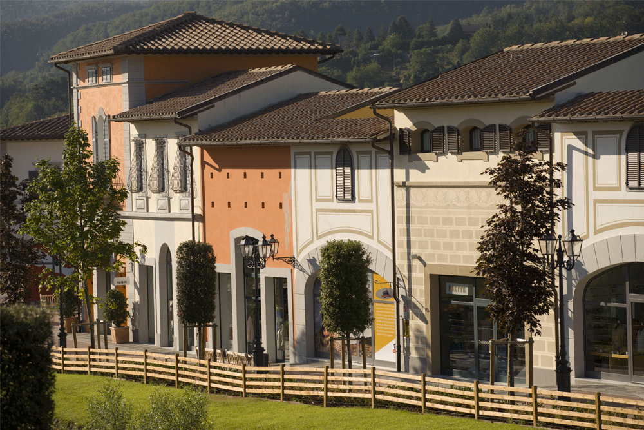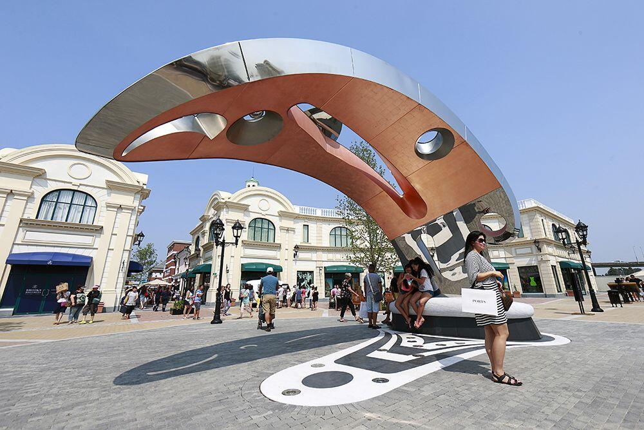Roermond Designer Outlet
ROERMOND | HOLLAND
Review of the architectural design for phase III, preliminary design and final design of architectural works (phase IV). Architectural restyling of phase I and II.
Roermond Designer Outlet features some 35,000 sqm GLA encompassing over 150 brand name shops.
Over the years, the commercial center has gone through three subsequent extensions to cater to an ever-increasing number of visitors.
As a result of the work carried out for phase III and IV, in 2014 HYDEA was asked to redesign the primary phases, I and II, of the project with the purpose of upgrading the architectural style and making it coherent with the new architectural design of phase III and IV, which is reminiscent of certain Dutch architectural styles, including the typical stepped gable house.
The restyling exercise was carried out keeping in mind the need to increase the leasing area, while improving the architectural appeal of the buildings, as was the case with the main and secondary entrance gates.
From – To
2010 – 2017
Client
McArthurGlen Group, London
Area
35,000 sqm

